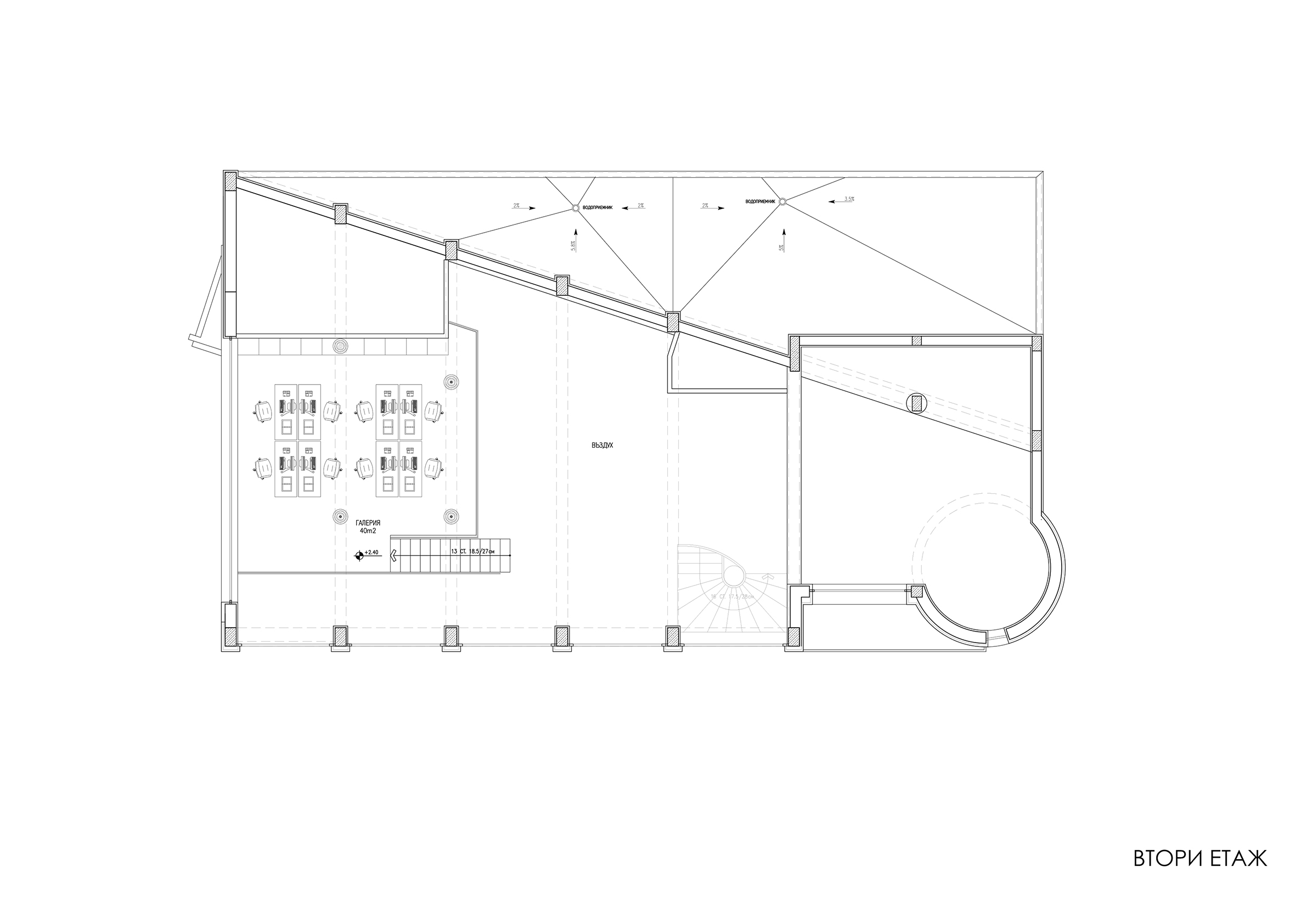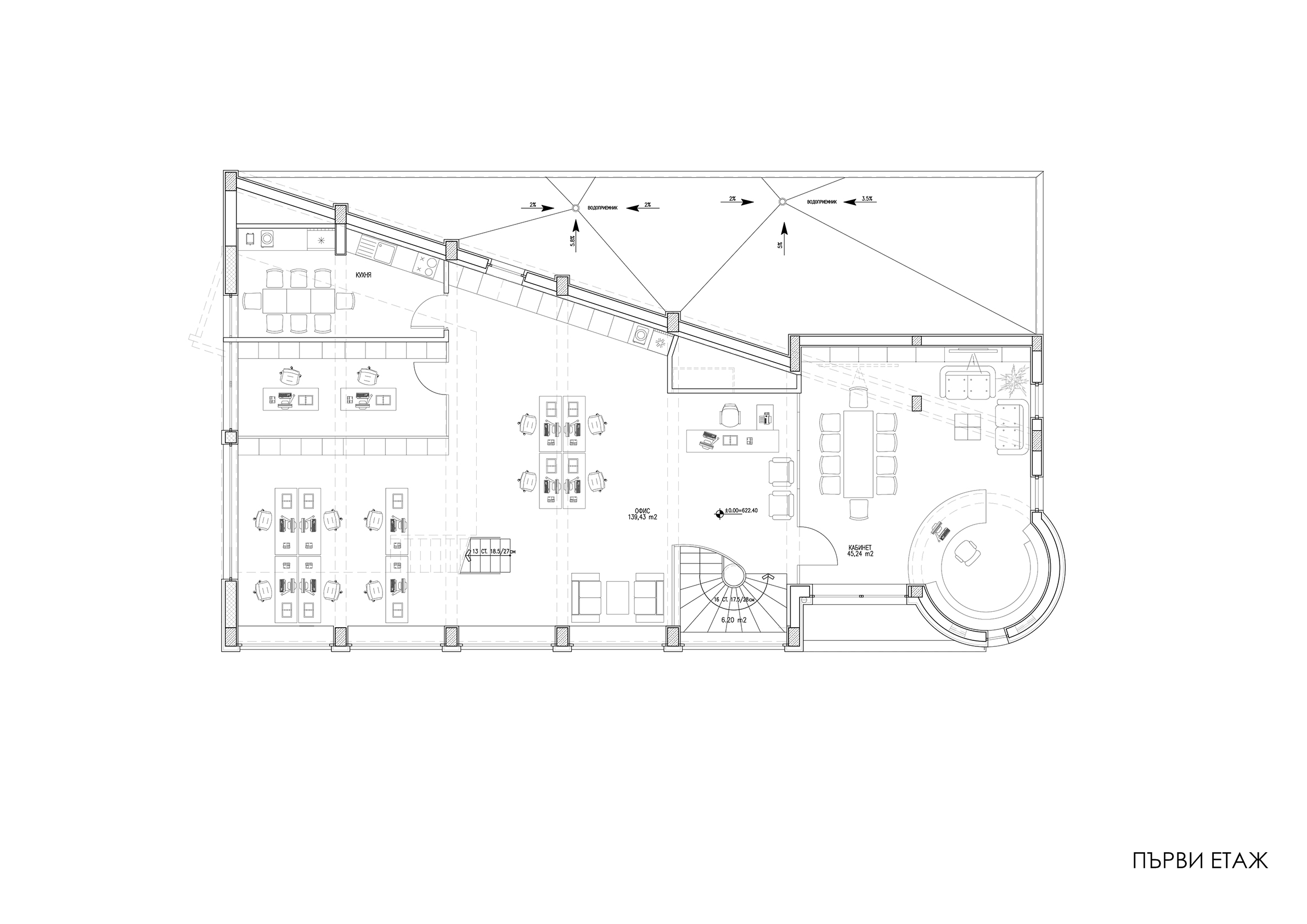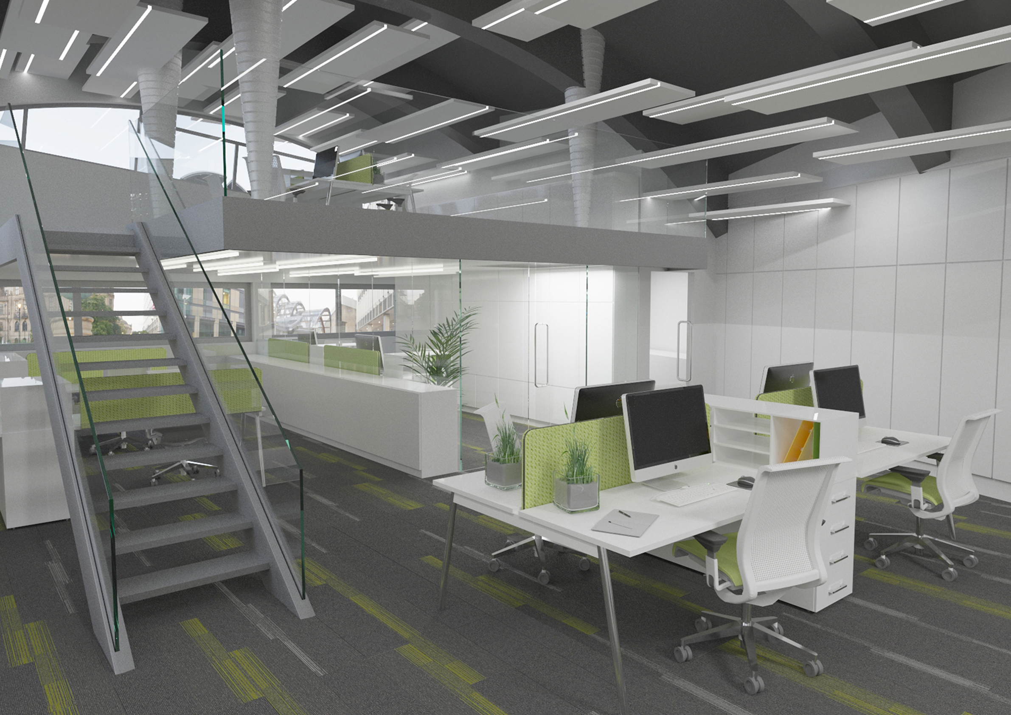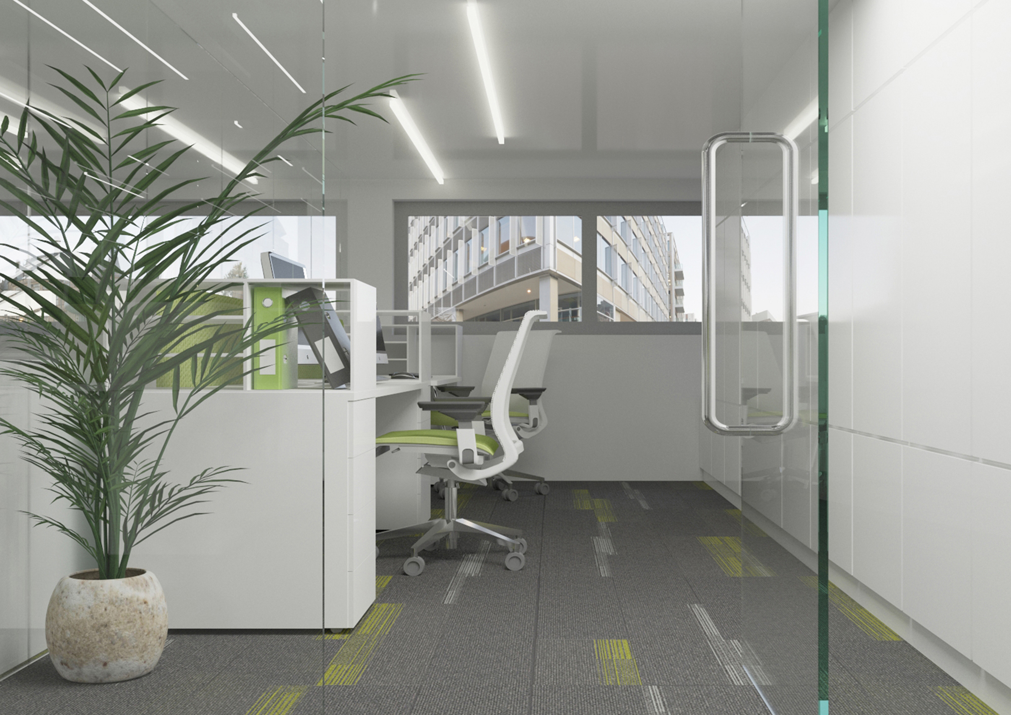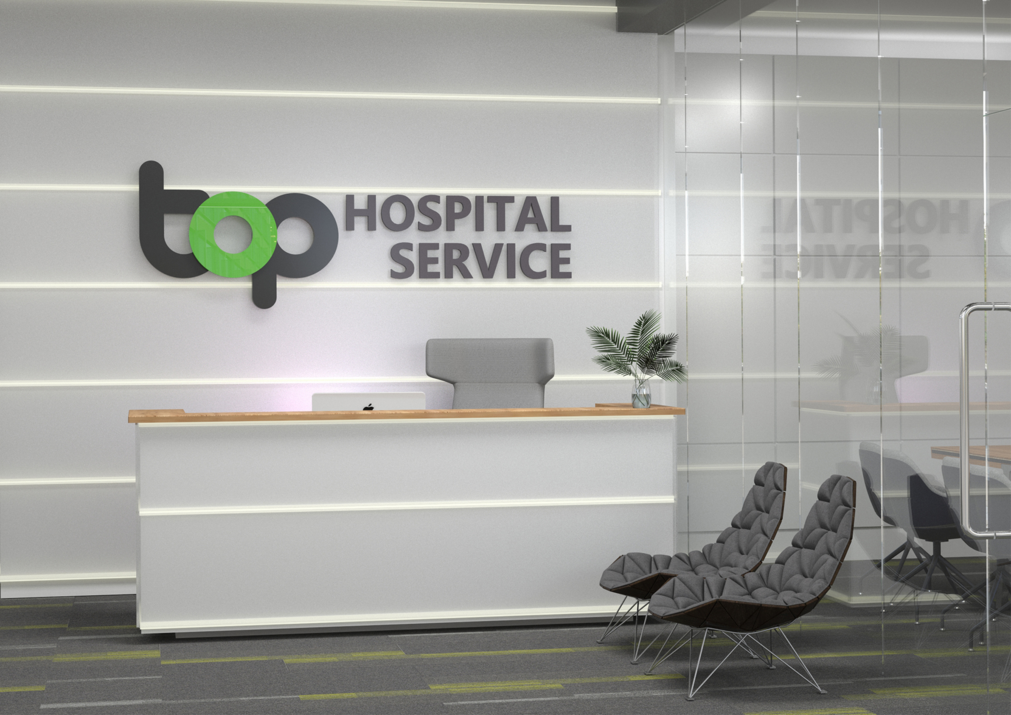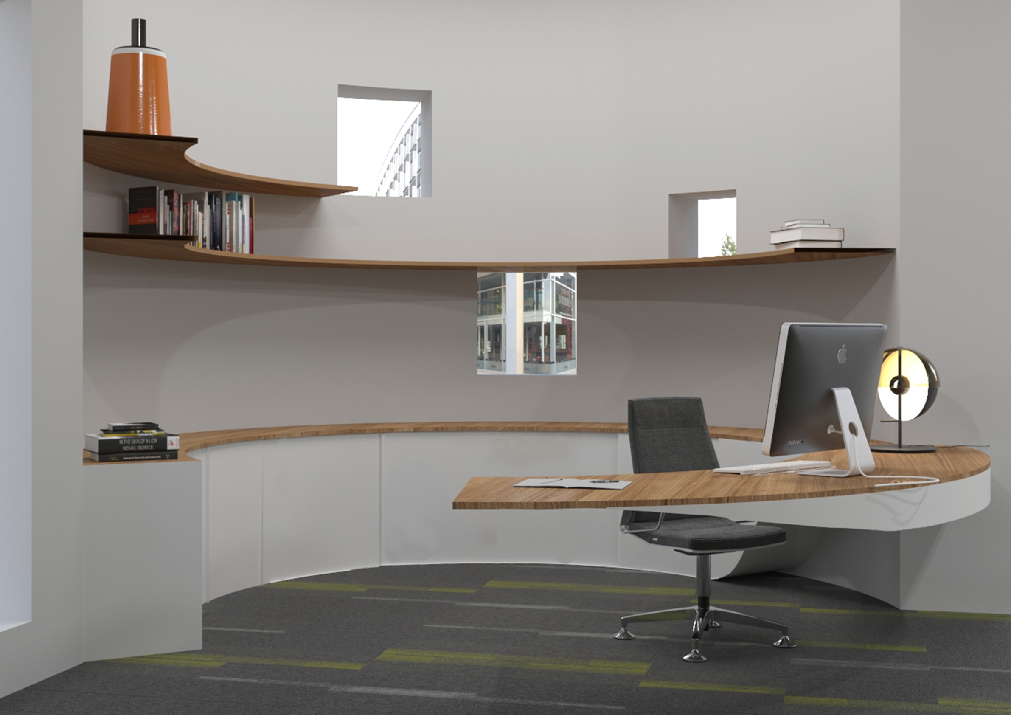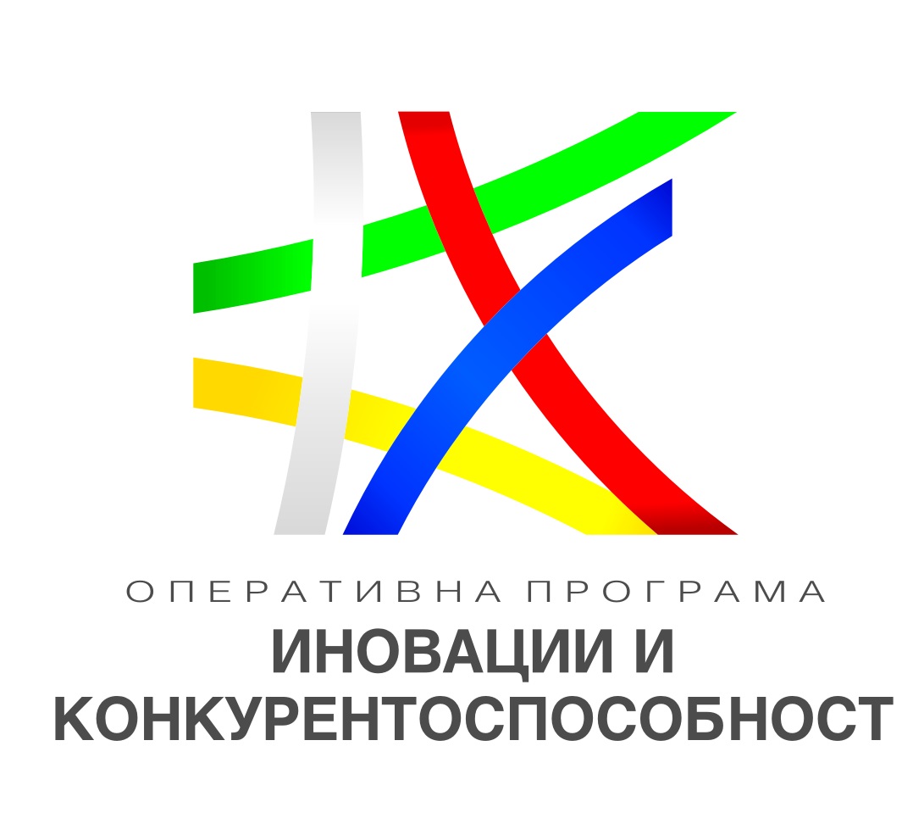TOP HOSPITAL SERVICE OFFICE
Project for transformation of a building from a "fitness" to with mixed functions – a residence and an office.
The building contains of two levels.
On the ground floor is the main lobby. It contains: reception lounge, conference hall, sanitary and warehouse, technical and service.
The first level is accessible through the semi-detached staircase connecting the ground floor to the first floor. From the common reception lobby are available the individual areas on the first floor, namely: office, with reception, hall with work places, office with conference room, sanitary facilities and kitchen.
The second level is a gallery and represents a second hall with workplaces, reachable by a one-legged metal ladder.
Location: Sofia, Bulgaria
Function: office
Phase: preliminary design
First level: 209,97 sq2
Second level: 49,32 sq2
Project year: 2017
Architects: Rumen Parvanov, Dimitar Bayrev, Cvetelina Peneva, Yavor Yakimov
