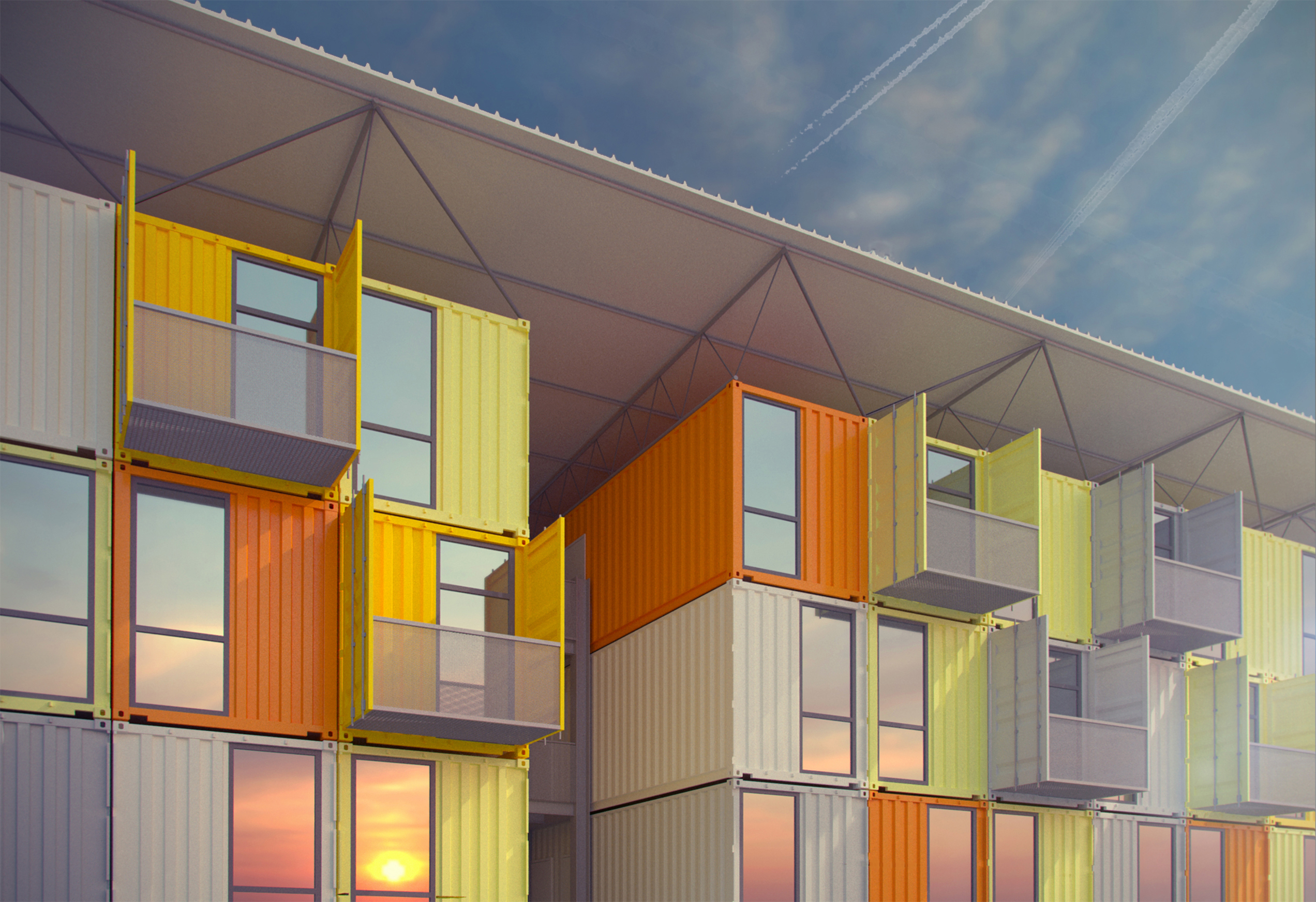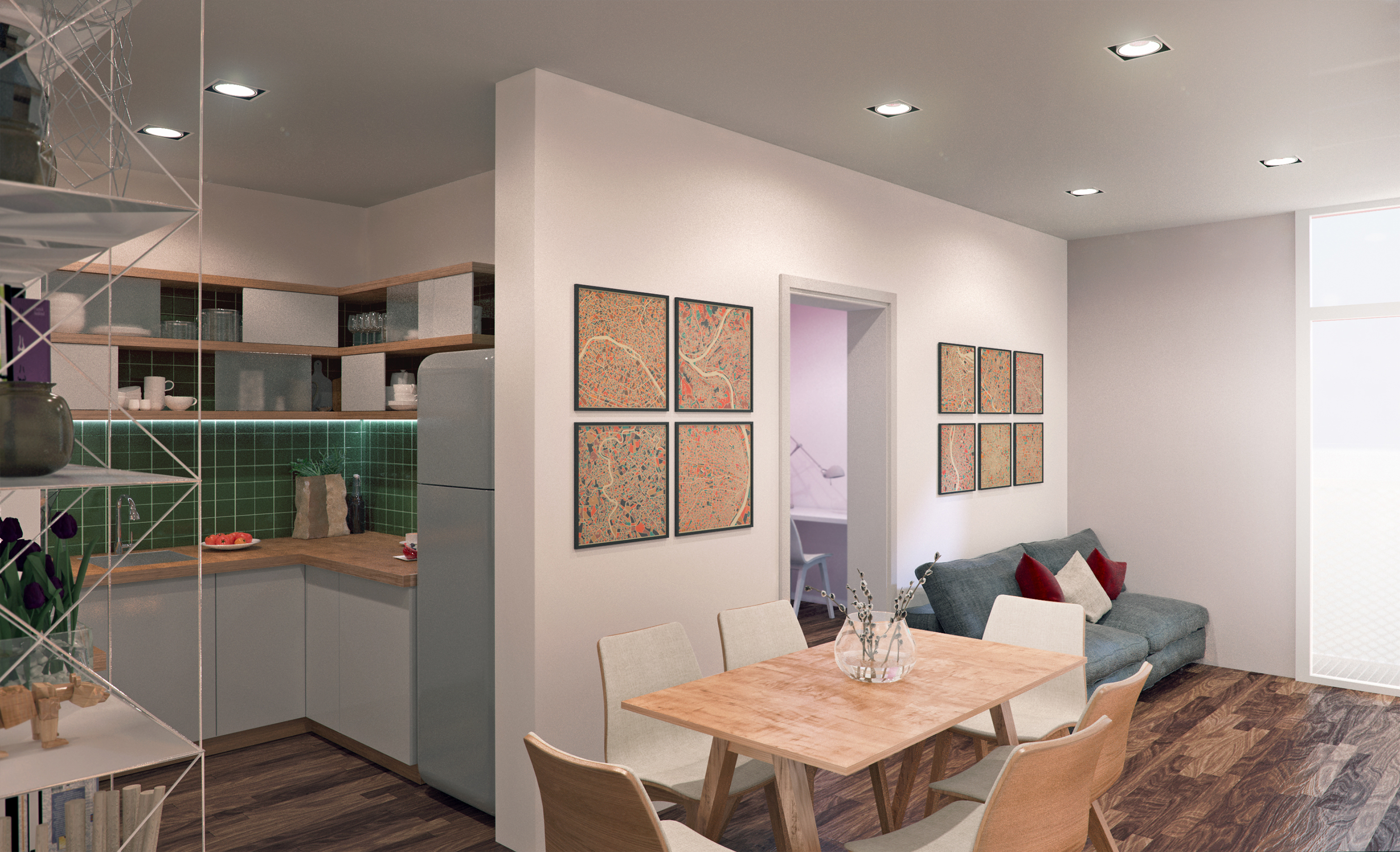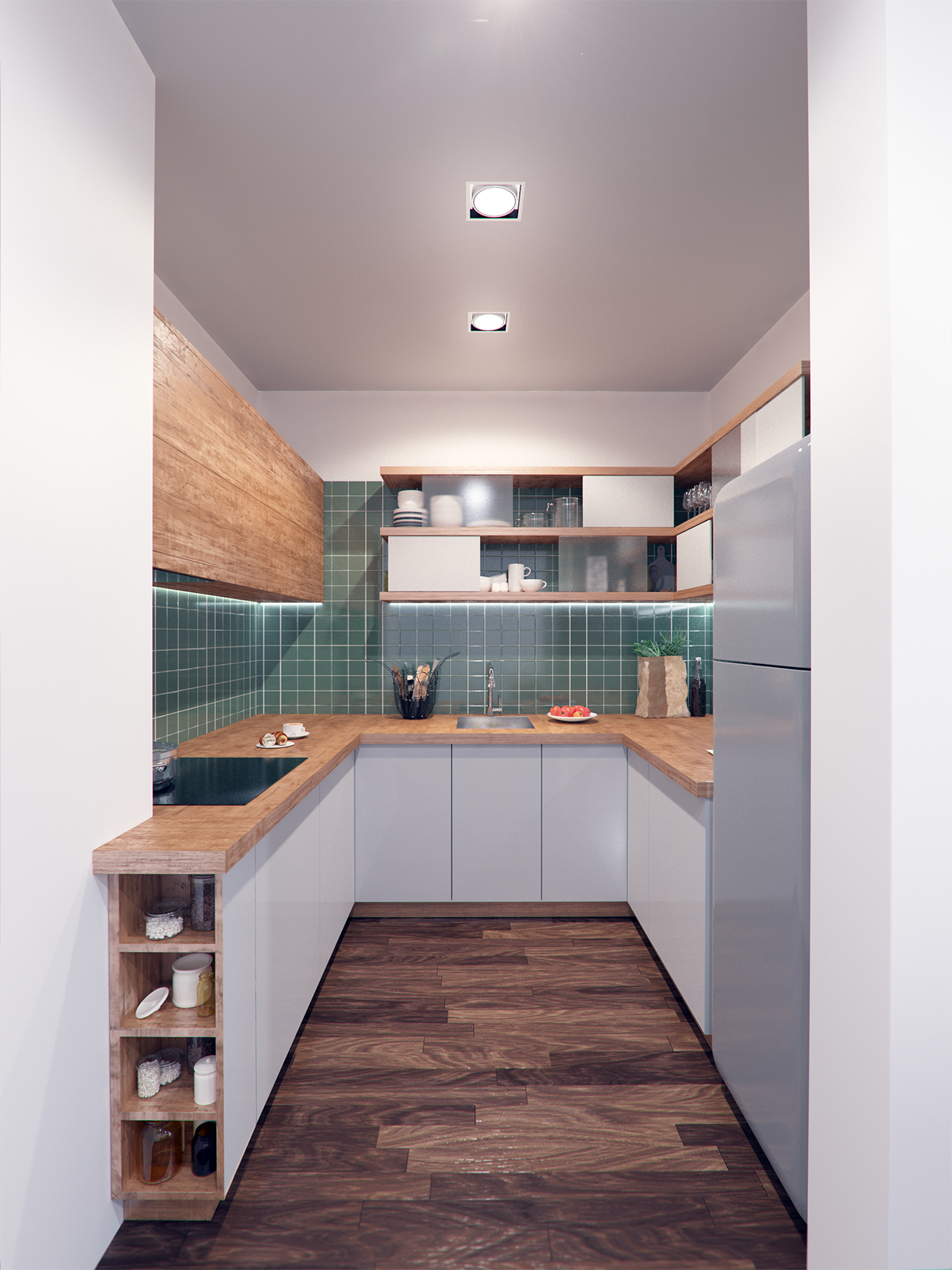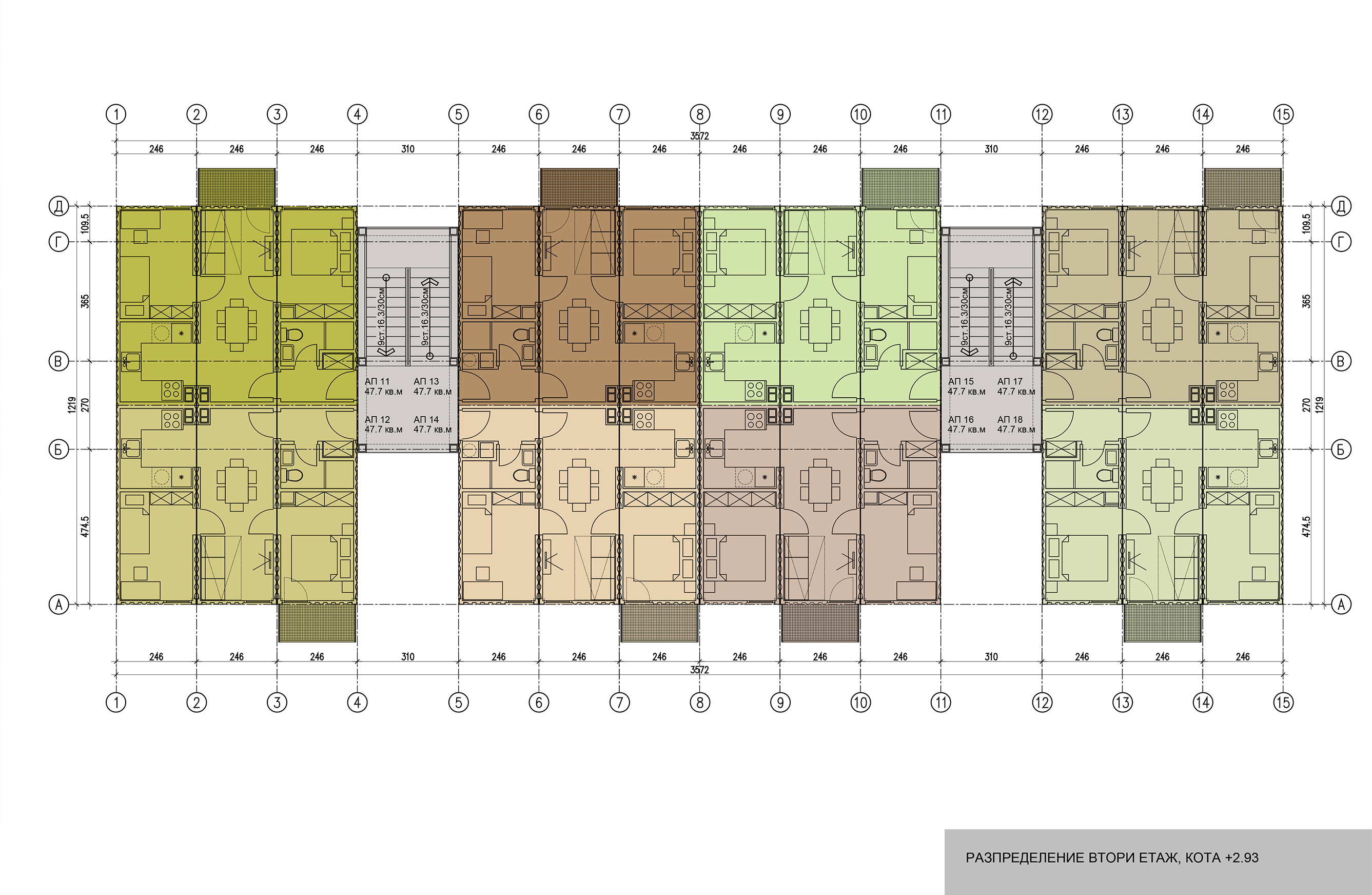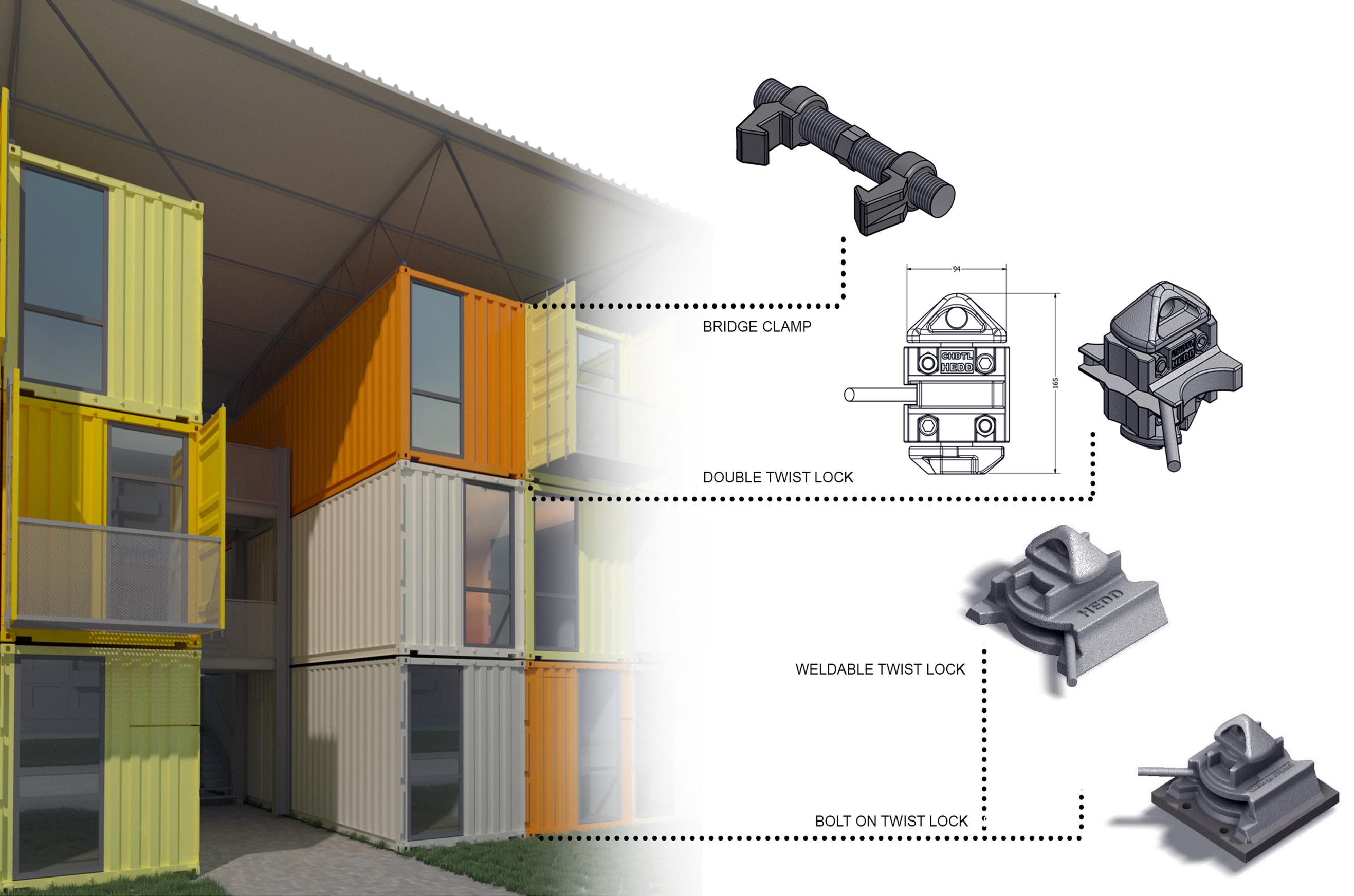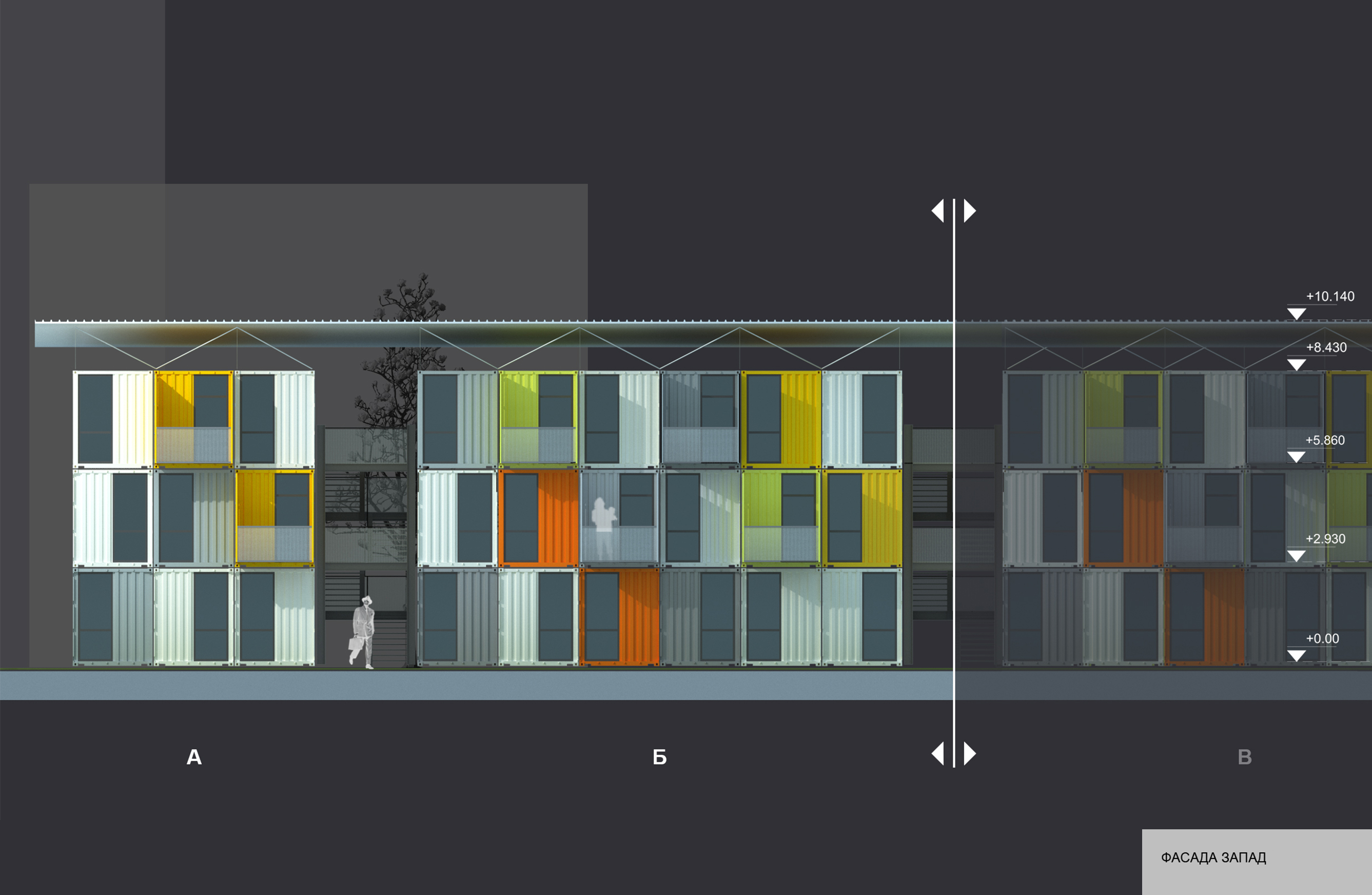SOCHIAL HOUSING IN BALCHIK
The essence of this project is the game with the housing modules. Nine forty feet
shipping containers form the first section of the building. It is used three more times to form a residential building divided in three parts with two entrances. There are two and three bedroom apartments in it and on the ground level are provided two apartments for disabled people.
Location: Balchik, Bulgaria
Function: social housing
Phase: conceptual design
Total floor area: 1170 sq. m
Build-up area: 390 sq. m
Project year: 2015
Architects: R. Parvanov, I. Galev, J. Dukova
Visualization: Julia Dukova

