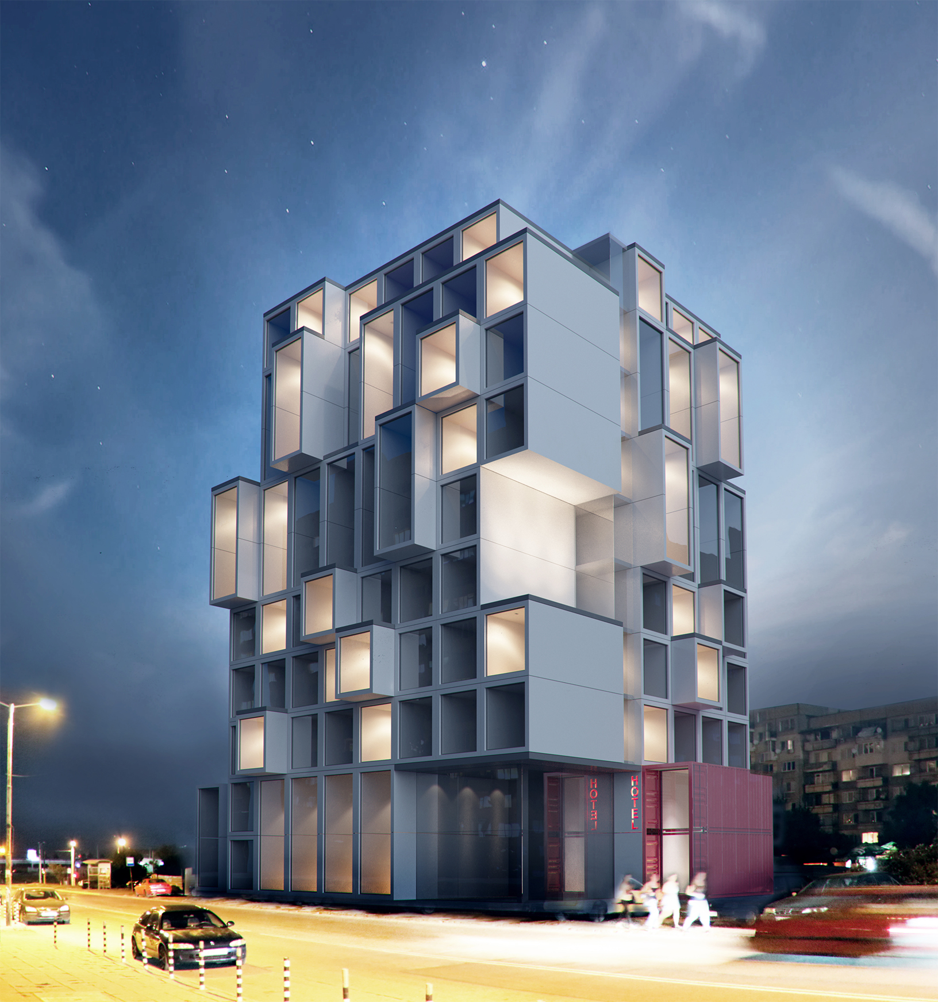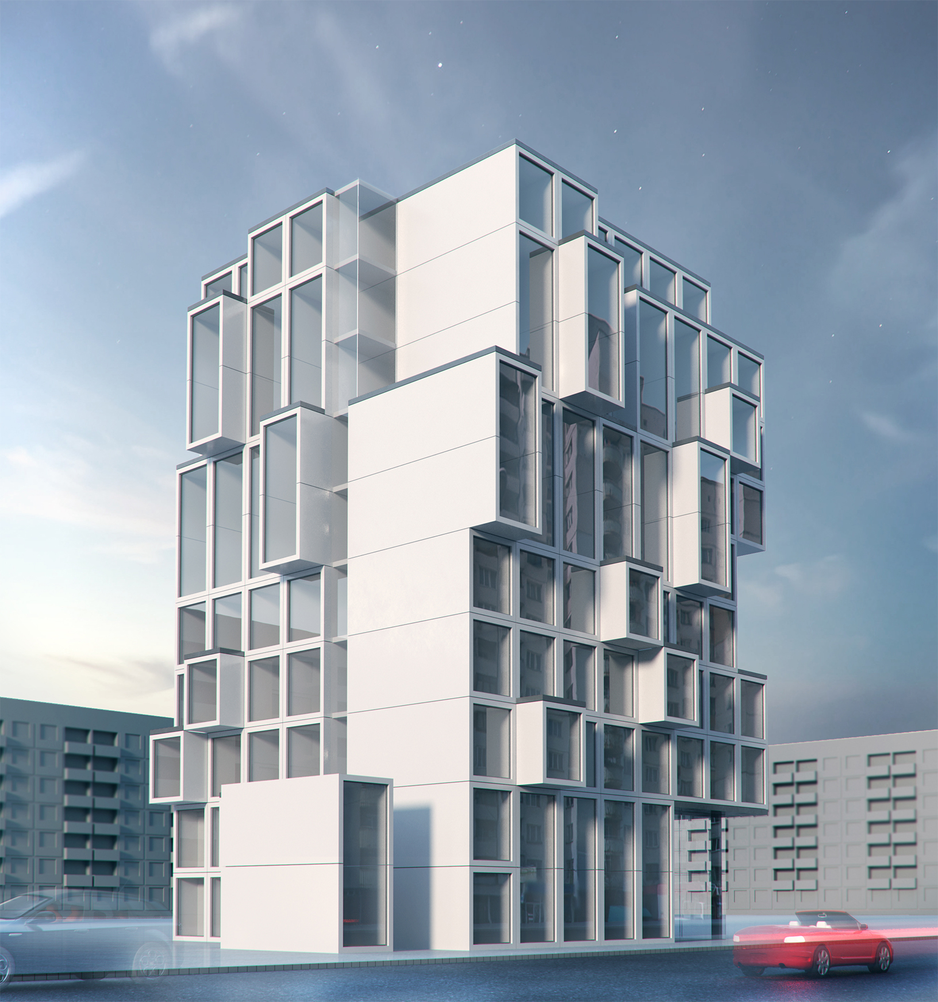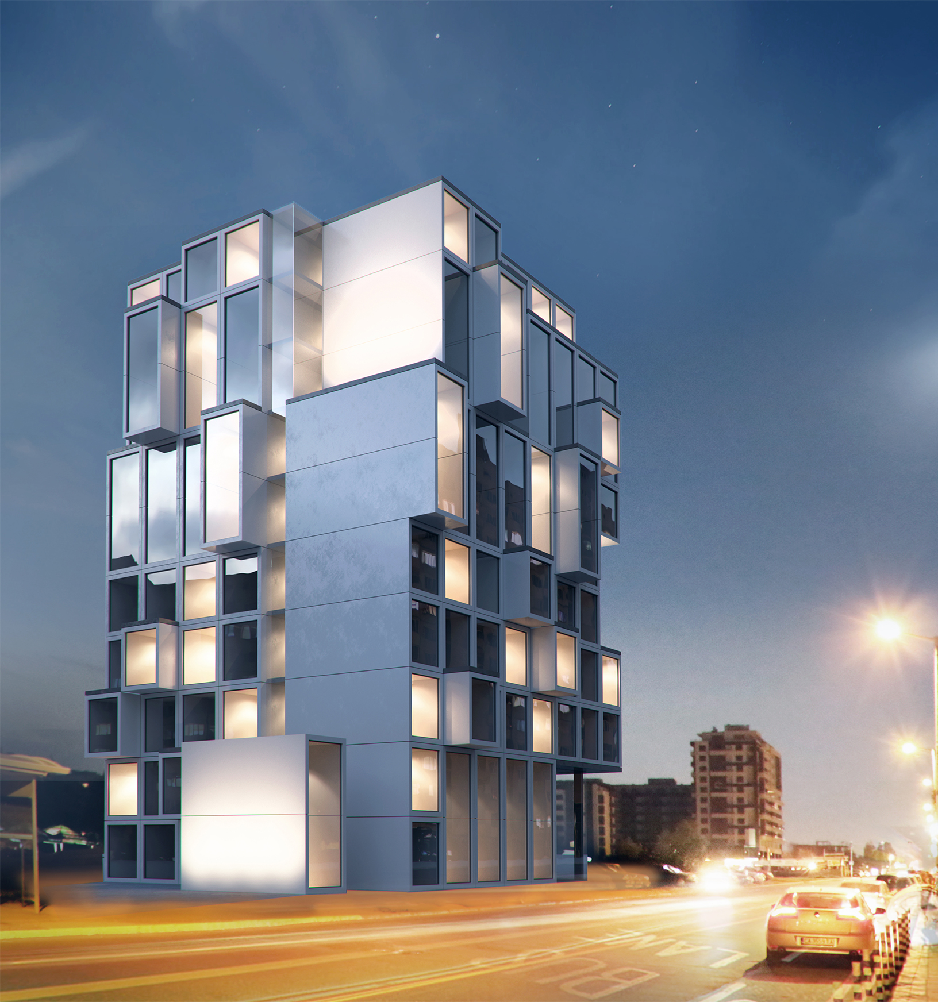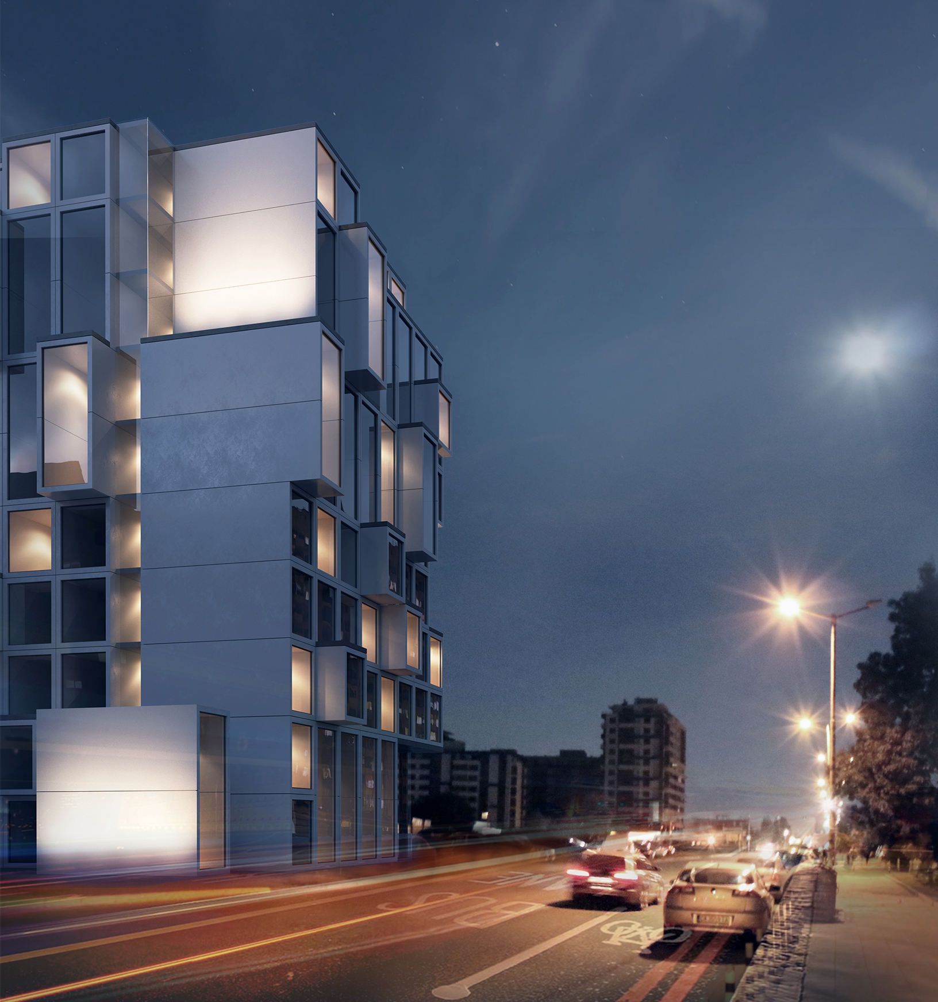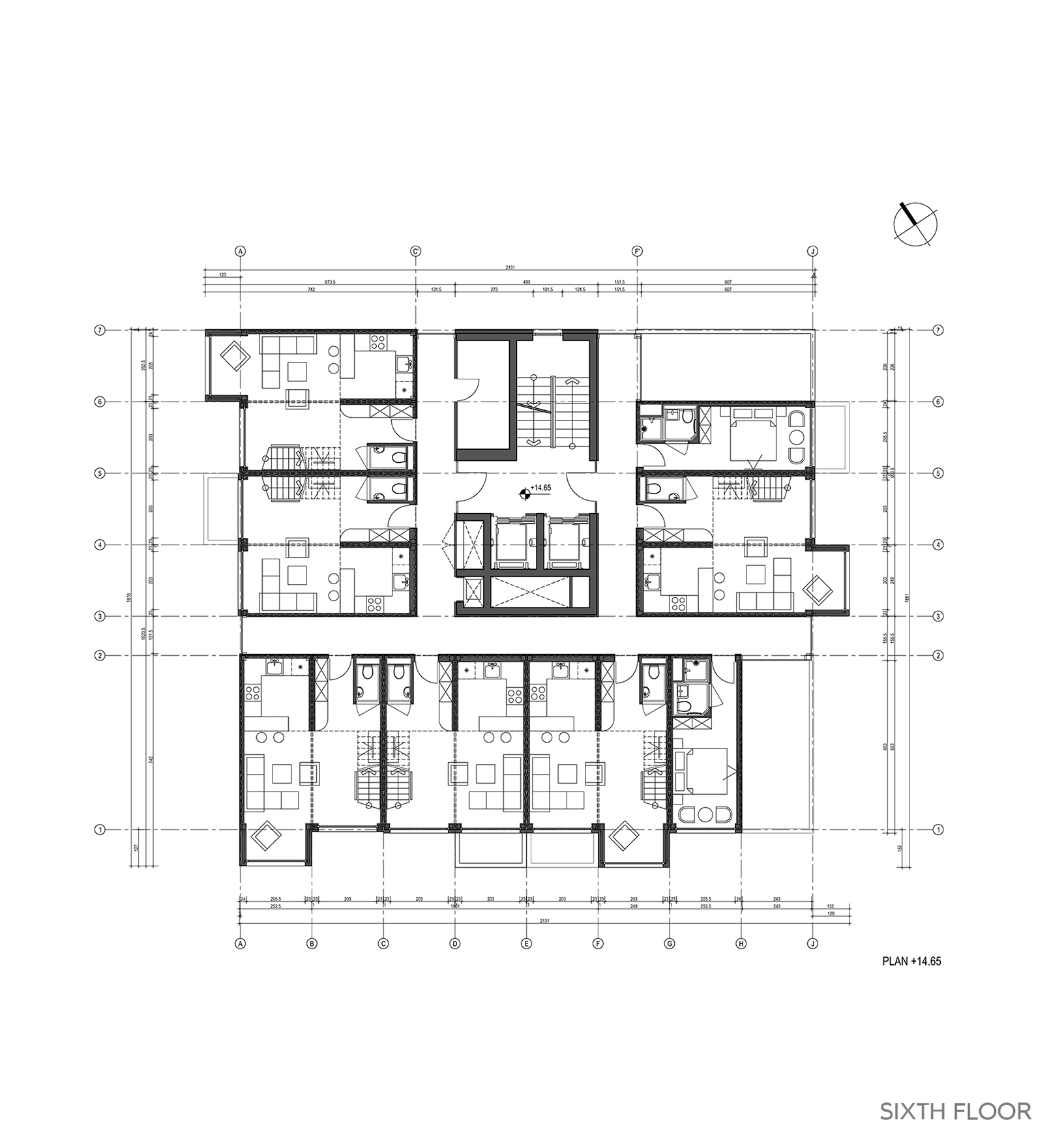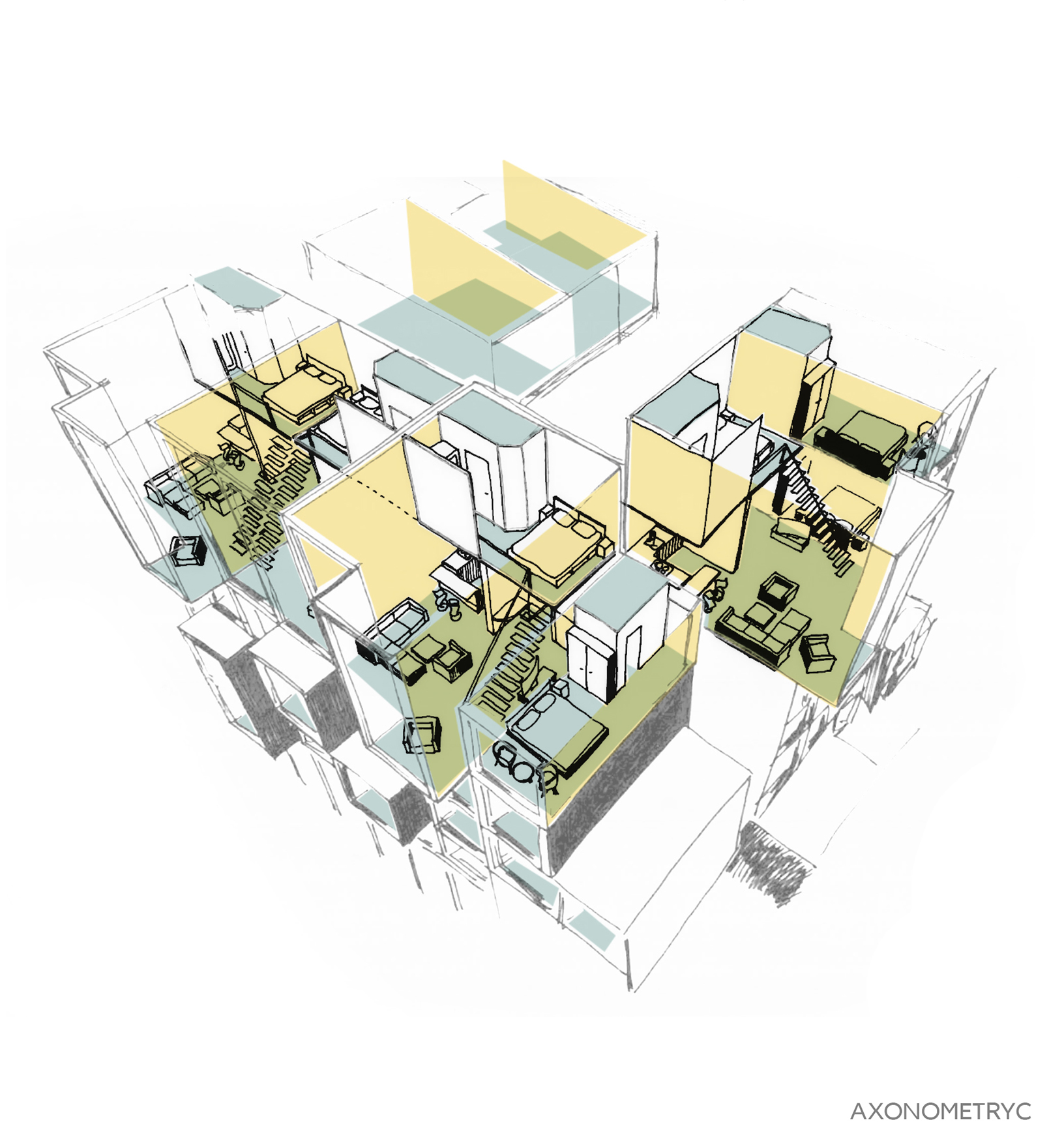HOTEL OF SEA CONTAINERS
The hotel is a nine-story building with an underground floor. he base and the underground floor along with the core of the building are made of reinforced concrete. For the rest of the building are used sea containers, some of which are with double height. The steel in the exterior is hidden with etalbond and in the interior with plasterboard. Etalbond is used for the façade cladding.
Location: Sofia, Bulgaria
Function: hotel
Phase: technical project
Total floor area: 3394.7 sq. m
Build-up area: 360.8 sq. m
Plot area: 774.0 sq. m
Number of storeys: 10
Project year: 2015
Architects: R. Parvanov, I. Galev, J. Dukova, R. Koleva, E. Zhelyazkova, T. Atanasova
Visualization: arch. J. Dukova
