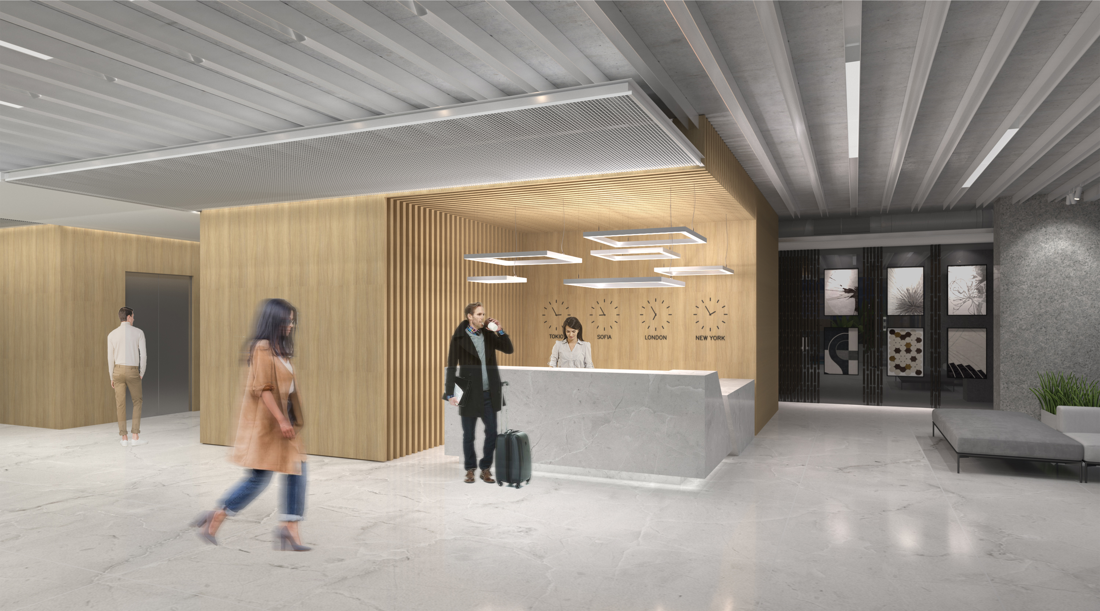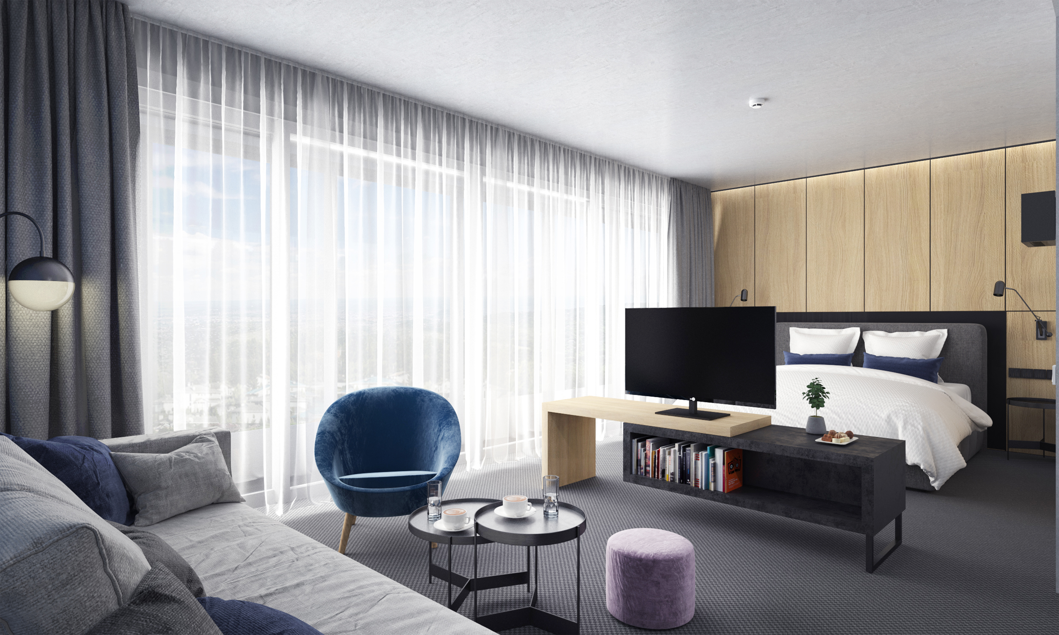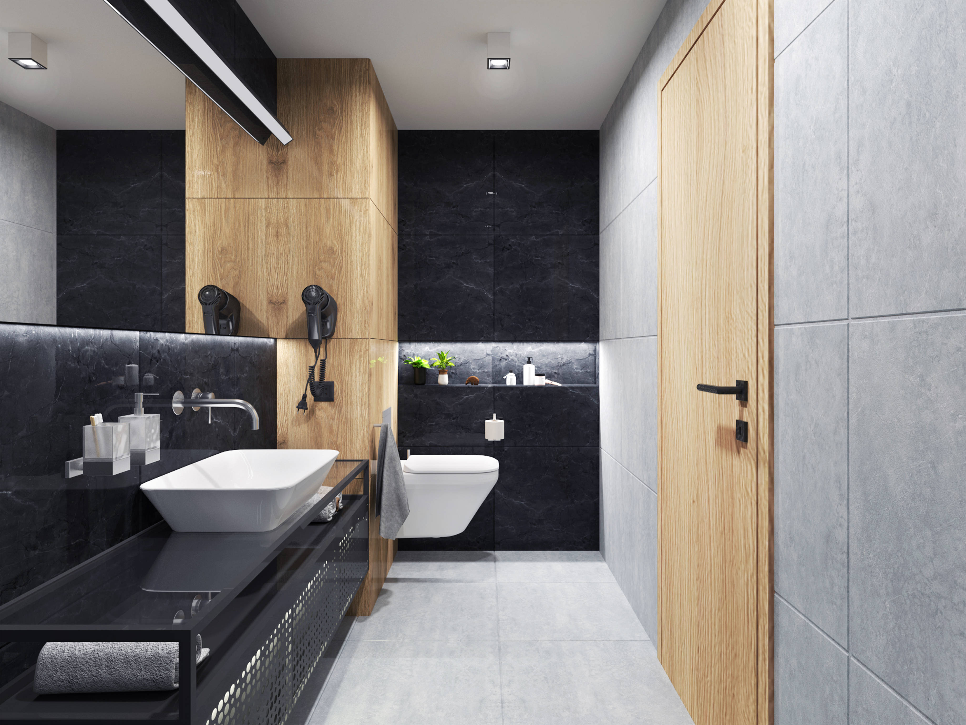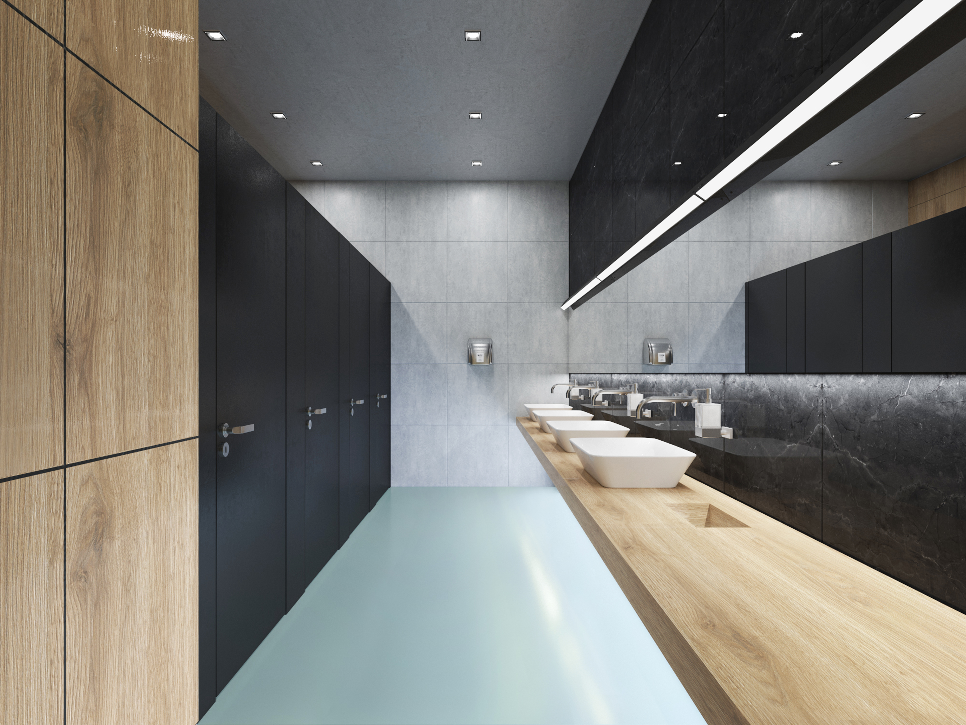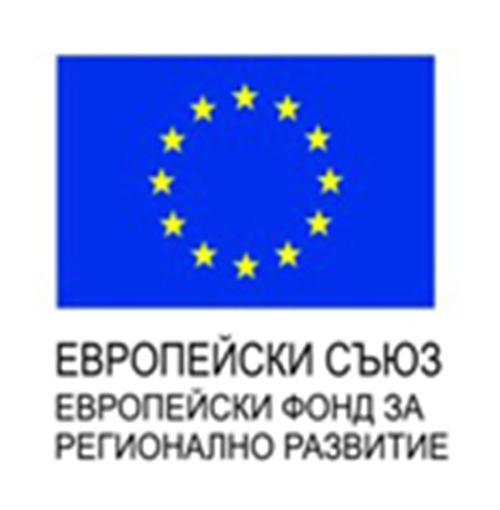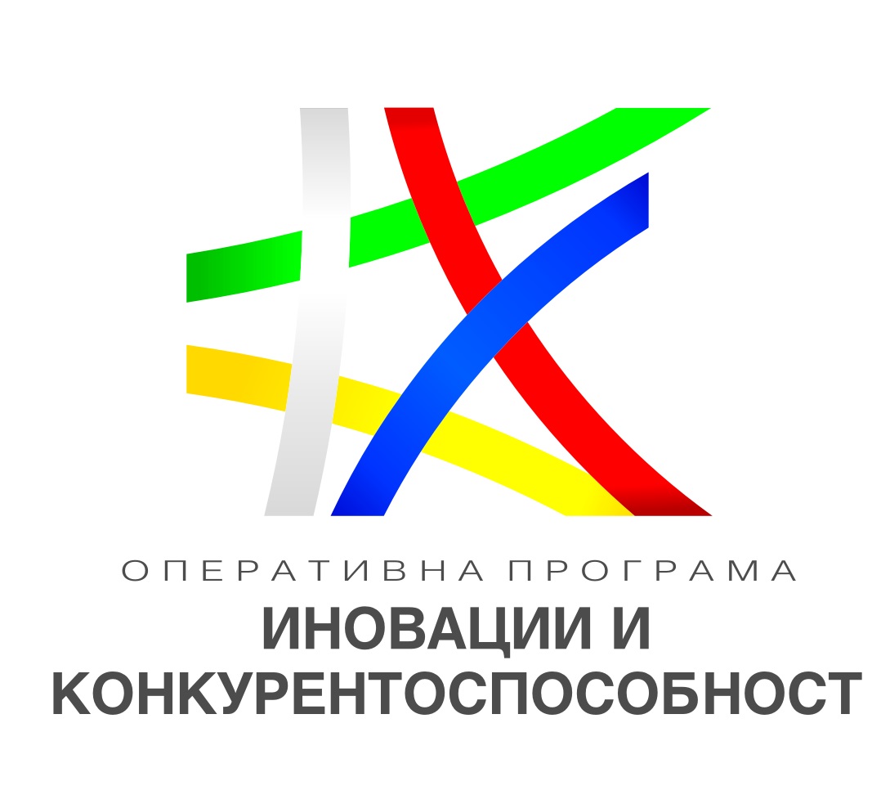BUSINESS HOTEL INTERIOR
The interior project of a four-star Business hotel in Sofia is an extension of the concept and technical projects. The project aims to achieve homogenous and balanced solution creating a dialogue between the contemporary exterior of the building and the interior space.
The main part of the ground floor is occupied by the lobby and restaurant hall. The vast open-plan public spaces provide a sense of comfort and freedom of movement. Glazed facades enhance the connection between interior and the urban and park environment surrounding the building. This connection is also highlighted when the restaurant hall is entirely opened to the adjacent terrace. The use of primarily natural materials in the interior and simple but precise contemporary details contributes to creating luxurious and comfortable ambience.
The conference centre is a main functional unit in the hotel. Two spacious multipurpose halls, used separately or as one bigger space, have a total capacity of 300 seats. Vast entrance hall incorporates open-plan zones for meetings, discussions and recreation. The materials, lighting and finishing details provide a high level of visual and acoustic comfort.
Location: Sofia, Bulgaria
Function: business hotel
Phase: technical project
Area: 10 875 sq.m.
Project year: 2019
Architects: Rumen Parvanov, Iskren Galev, Elena Zhelyazkova, Alexandra Atanasova, Yoana Staneva, Julia Dukova

