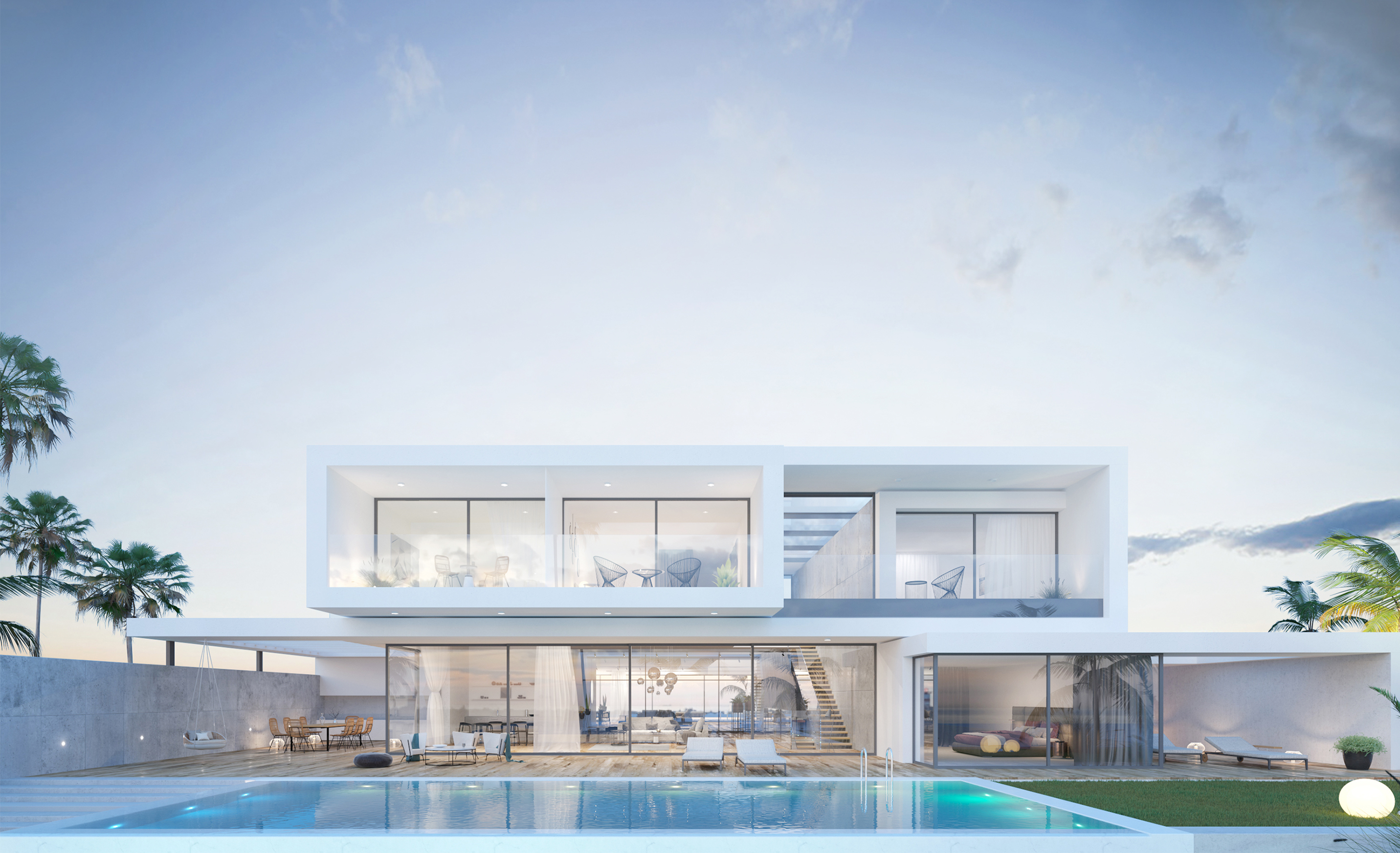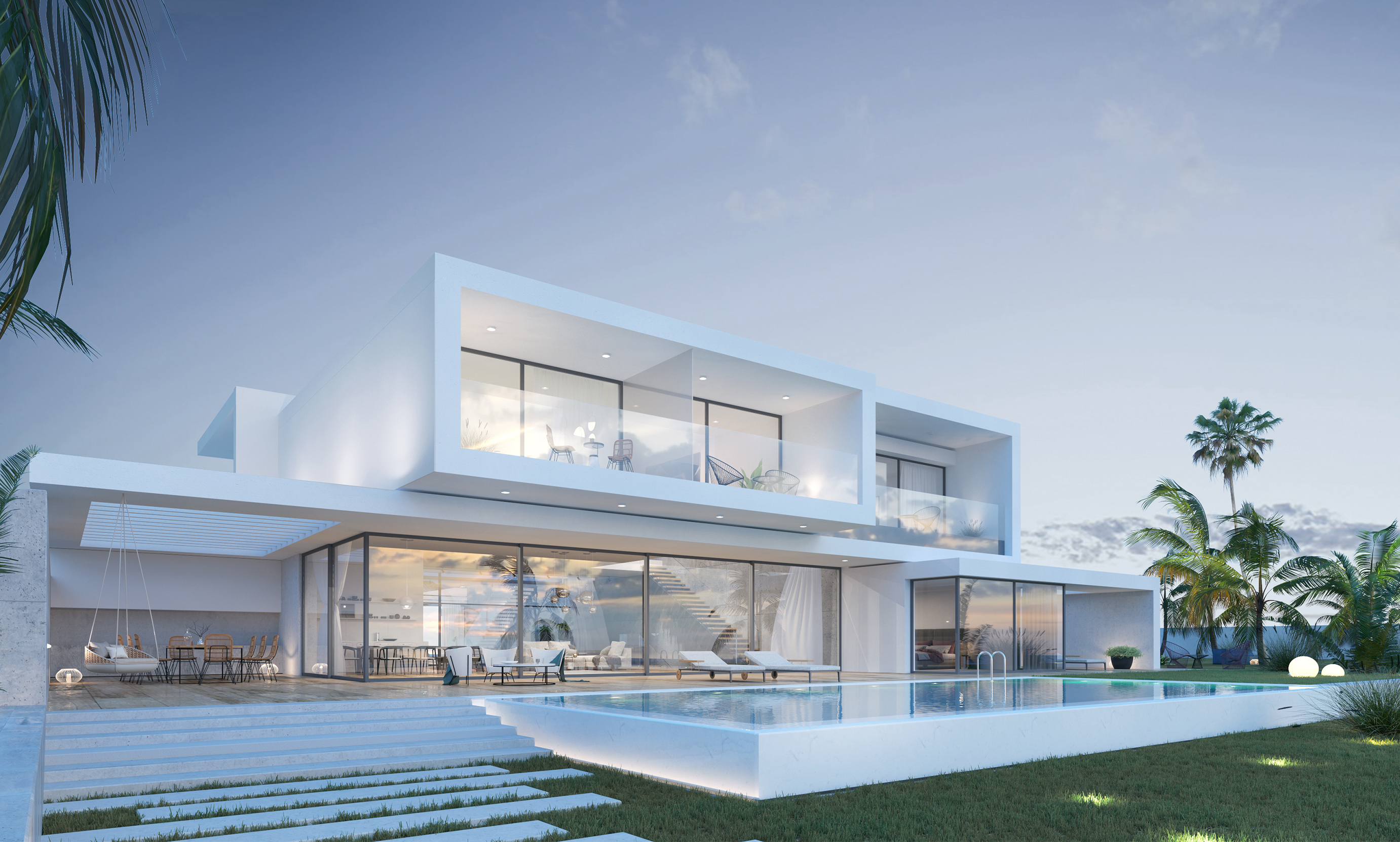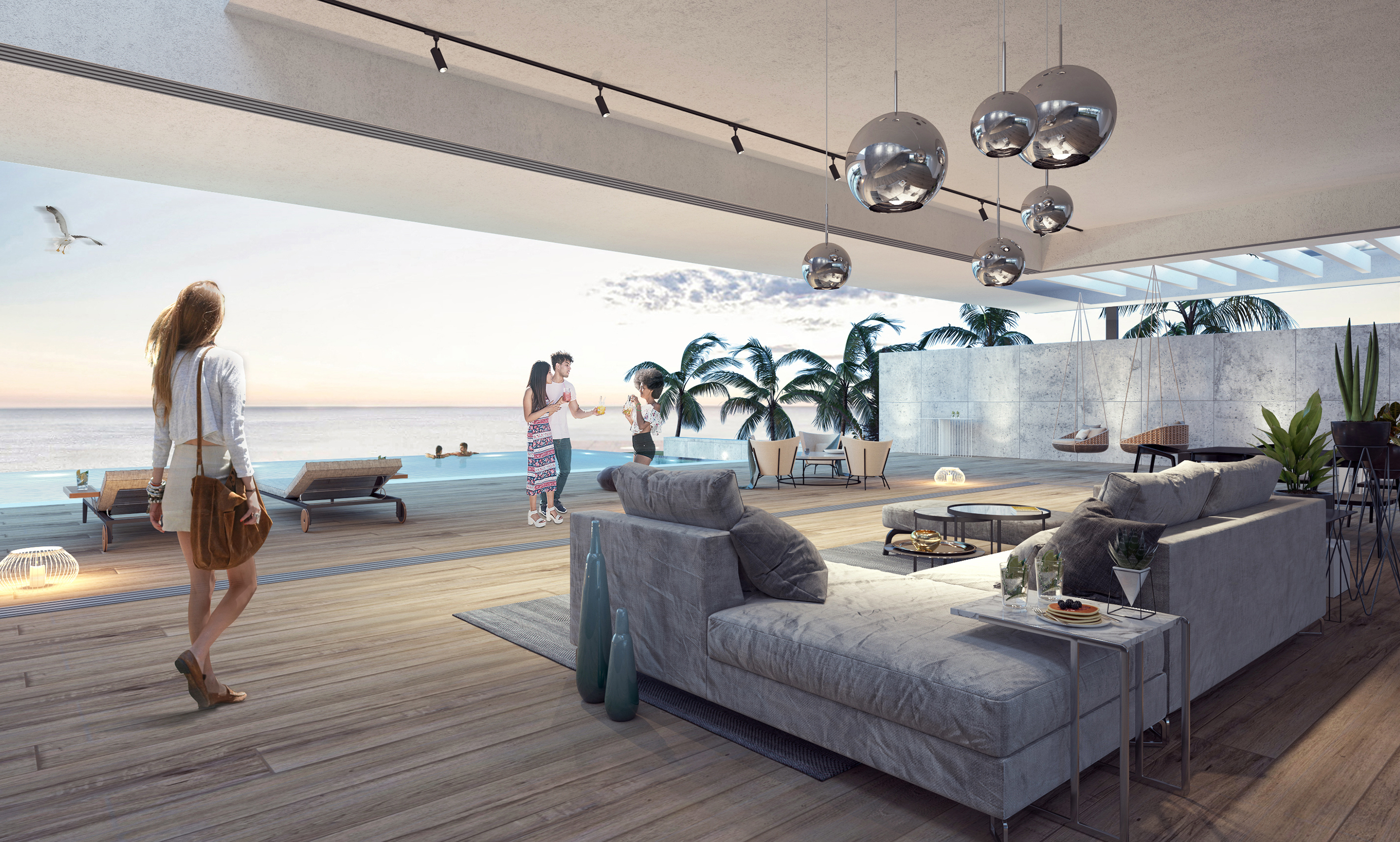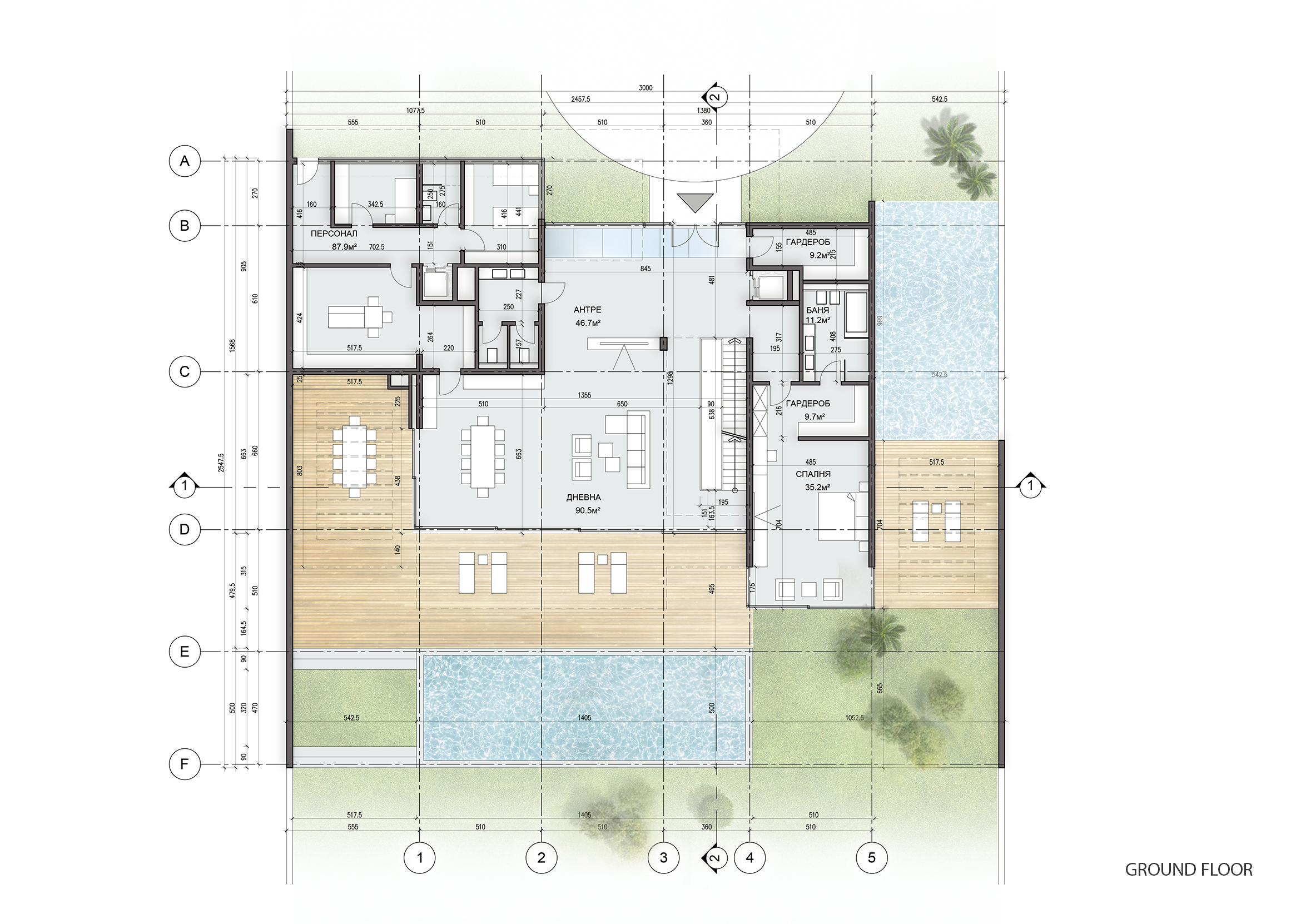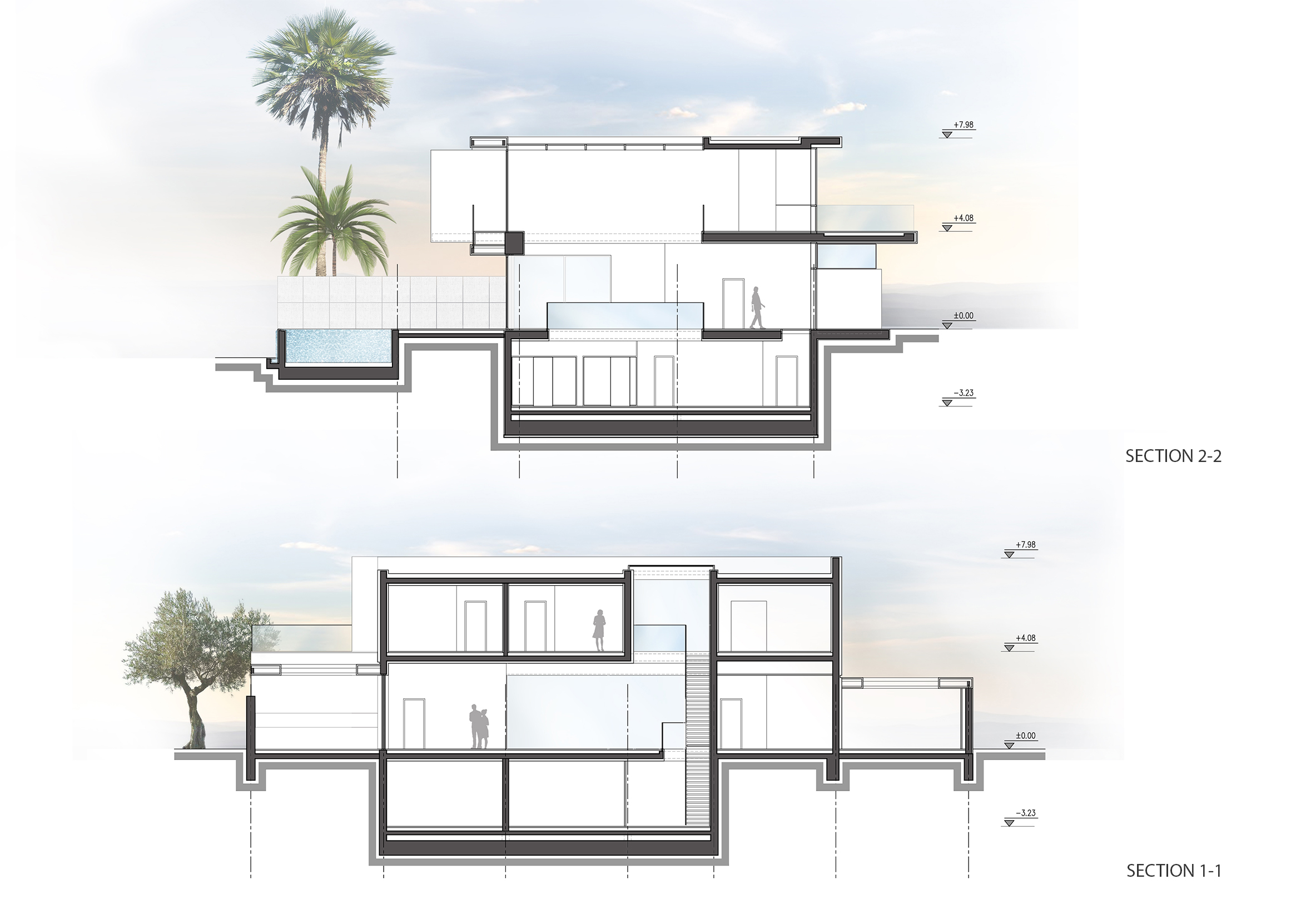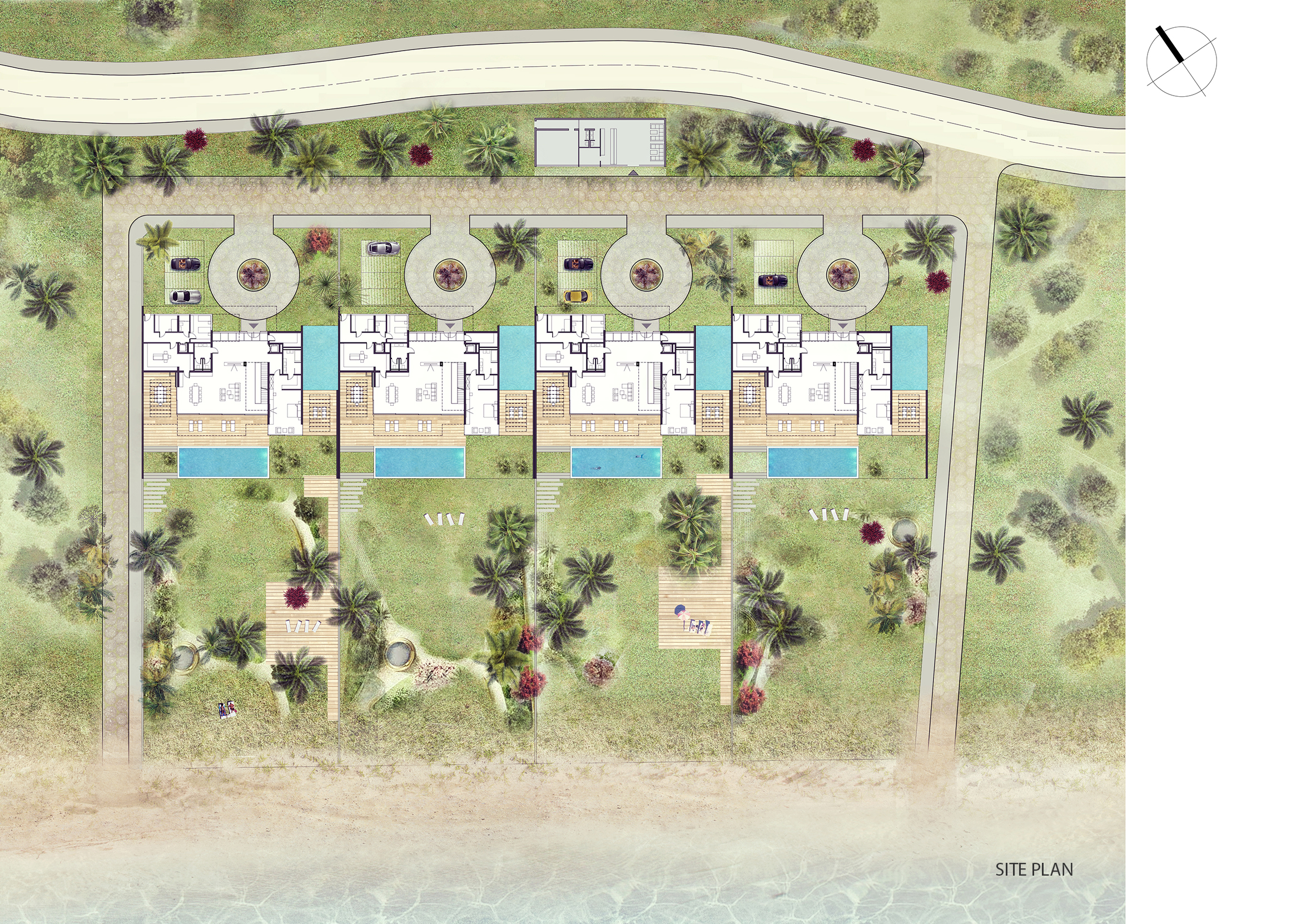VILLAS IN GREECE
The villa complex is located near the sea in Chalkidiki, Greece and consists of four vacation homes. Our solution sought to achieve both privacy and high quality of living for each house.
The design aim was to create a visual connection through the house, framing a view of the sea. This is also enhanced by the infinity pool, giving a sense of continuity of the water element.
Each villa is built on 545m² and is distributed on two levels above ground and a basement. The ground floor contains the main house functions: living, dining, hall and kitchen, as well as the master bedroom with a private outdoor space detached by water and green areas. The staff area is separated by an individual entrance, yet connected to the house.
Column-free sliding doors at the southwest corner of the house effectively double the size of the living area when open; indoor and outdoor spaces hold equal priority. The floors spread seamlessly integrating the interior with the exterior, which is highlighted by the transition zones with pergolas.
The upper level of the house hosts three large bedrooms, each with a private bathroom and terrace facing the sea. All these rooms are connected by a naturally lighted corridor. Underground floor accommodates a SPA zone.
Materials, form, and spatial relationships are intended to evoke the sense of a beach house: simple, light and open
Location: Chalkidiki, Greece
Function: vacation villas
Area: 2 680 sq.m.
Status: concept
Project year: 2018
Architects: Rumen Parvanov, Iskren Galev, Julia Dukova, Alexandra Atanasova, Ioana Staneva, Stefania Koleva
