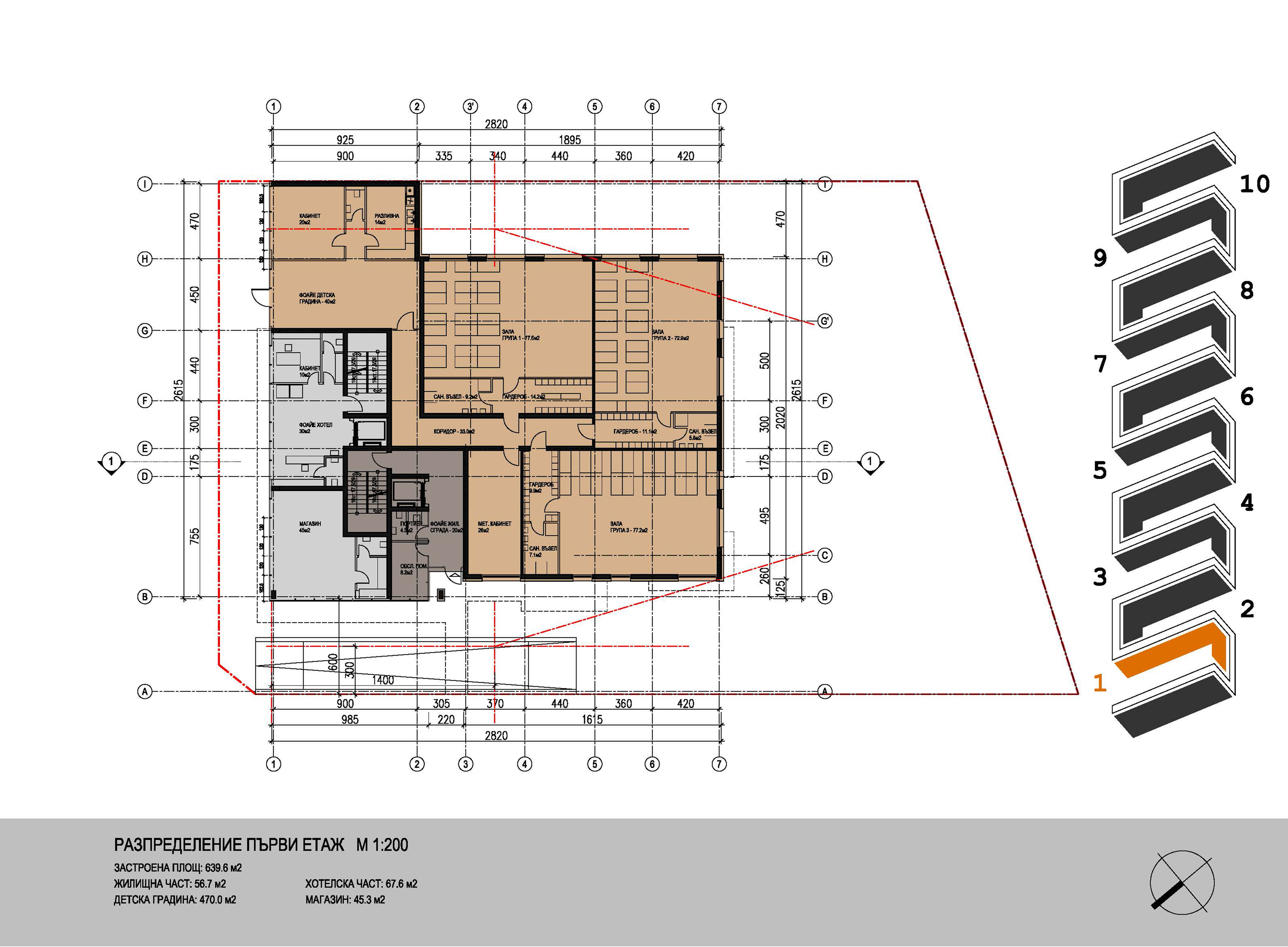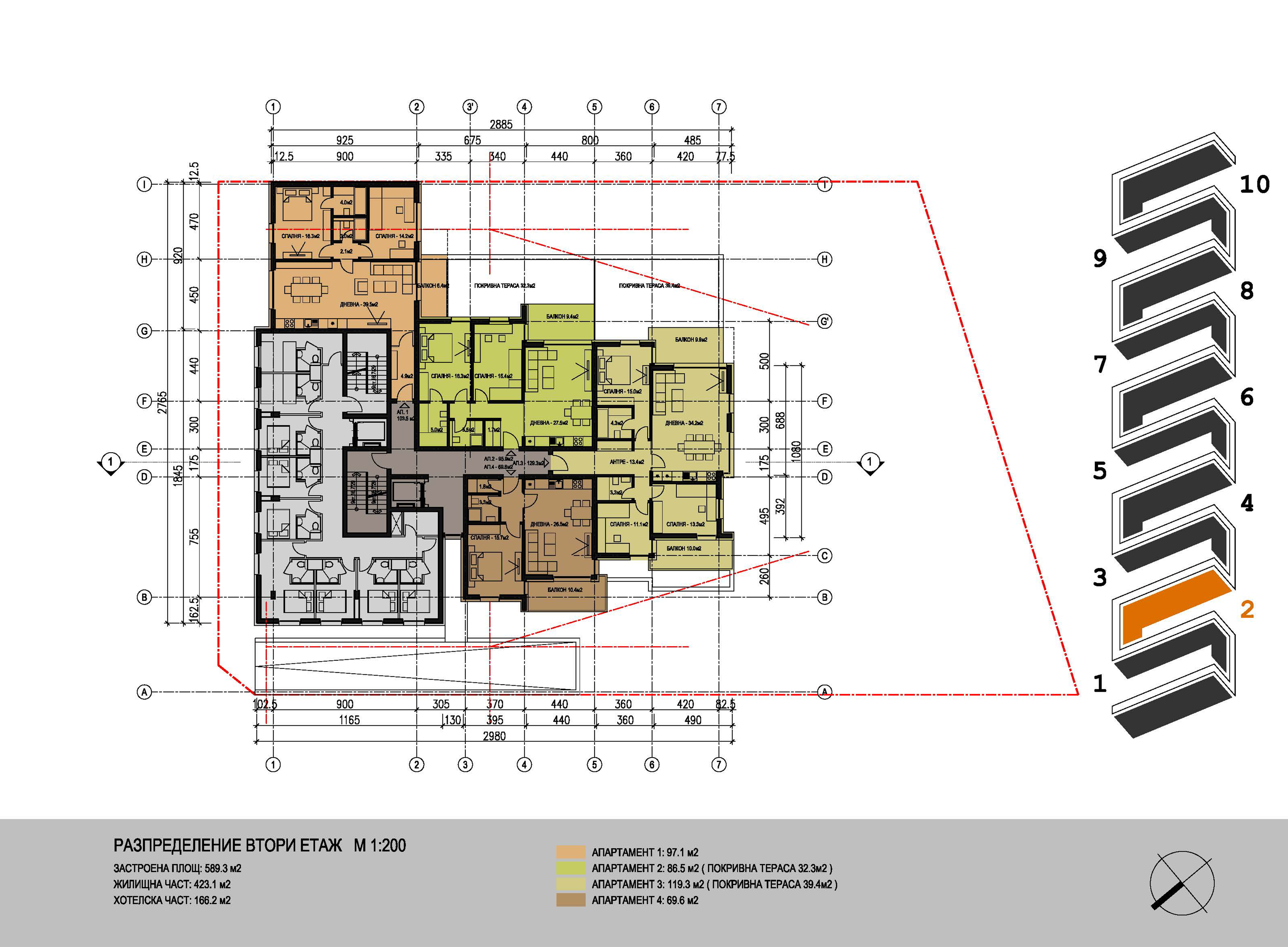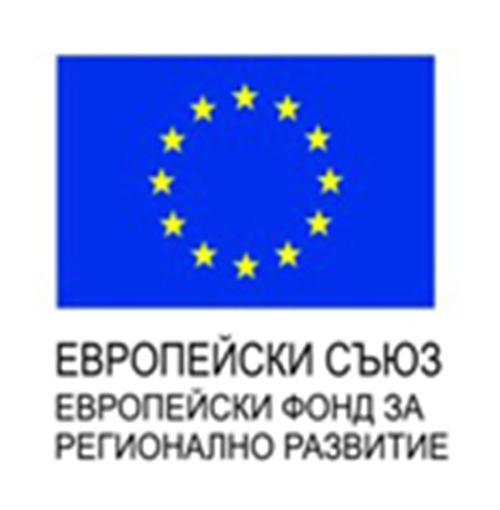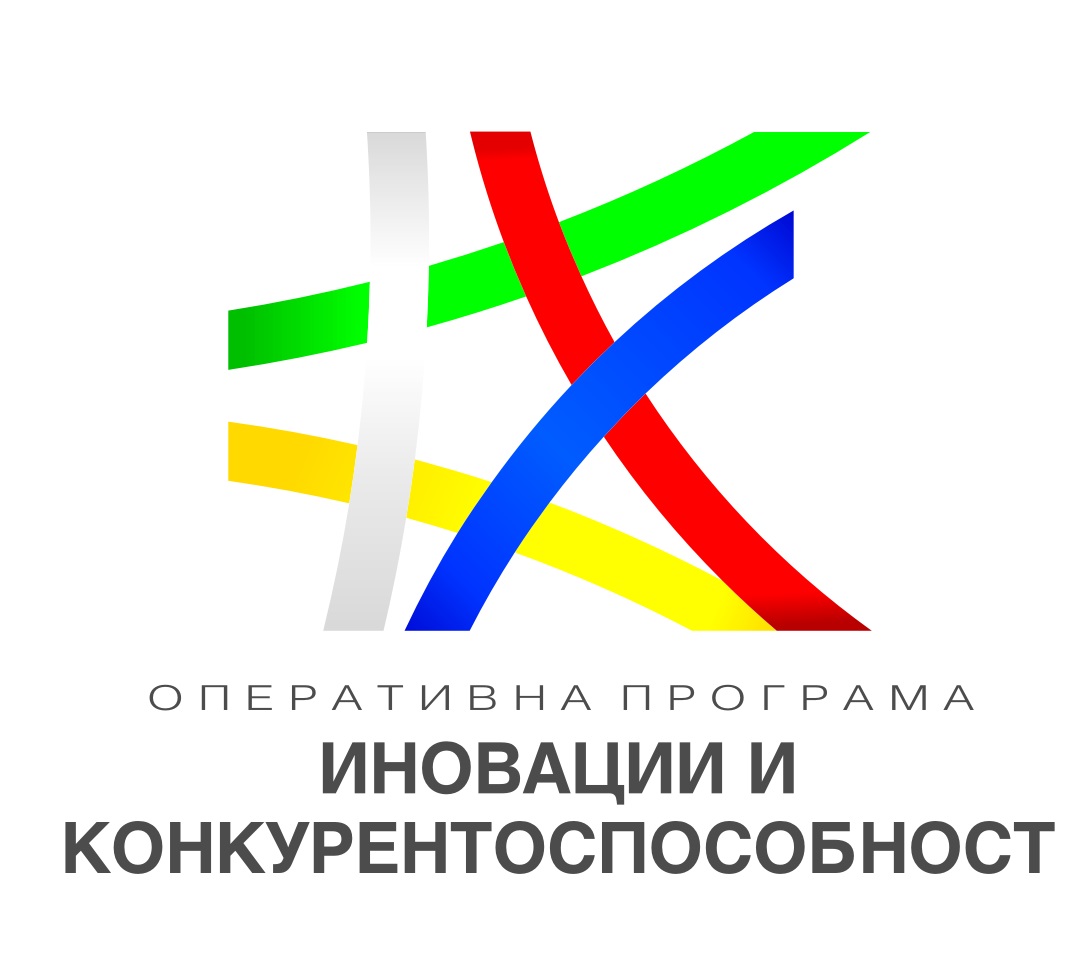HOTEL AND RESIDENTIAL BUILDING
Modern and clear architectural image, a volume with characteristic plastic. The building consists of two fully independent functioning parts - hotel and residential building with offices. The volume of the hotel is well defined, yet at the same time is in harmony with the volumes of the residential part. The residential part is clearly separated from the hotel by a different façade treatment due to the various functions.
Location: Sofia, Bulgaria
Function: hotel, residental
Phase: technical project
Total floor area: 6472 sq.m
Build-up area: 606 sq.m
Plot area: 1570 sq.m
Project year: 2013
Architects: R. Parvanov, I. Galev, T. Atanasova, R. Grancharov, Е. Chakarova
Visualization: arch. I. Galev









