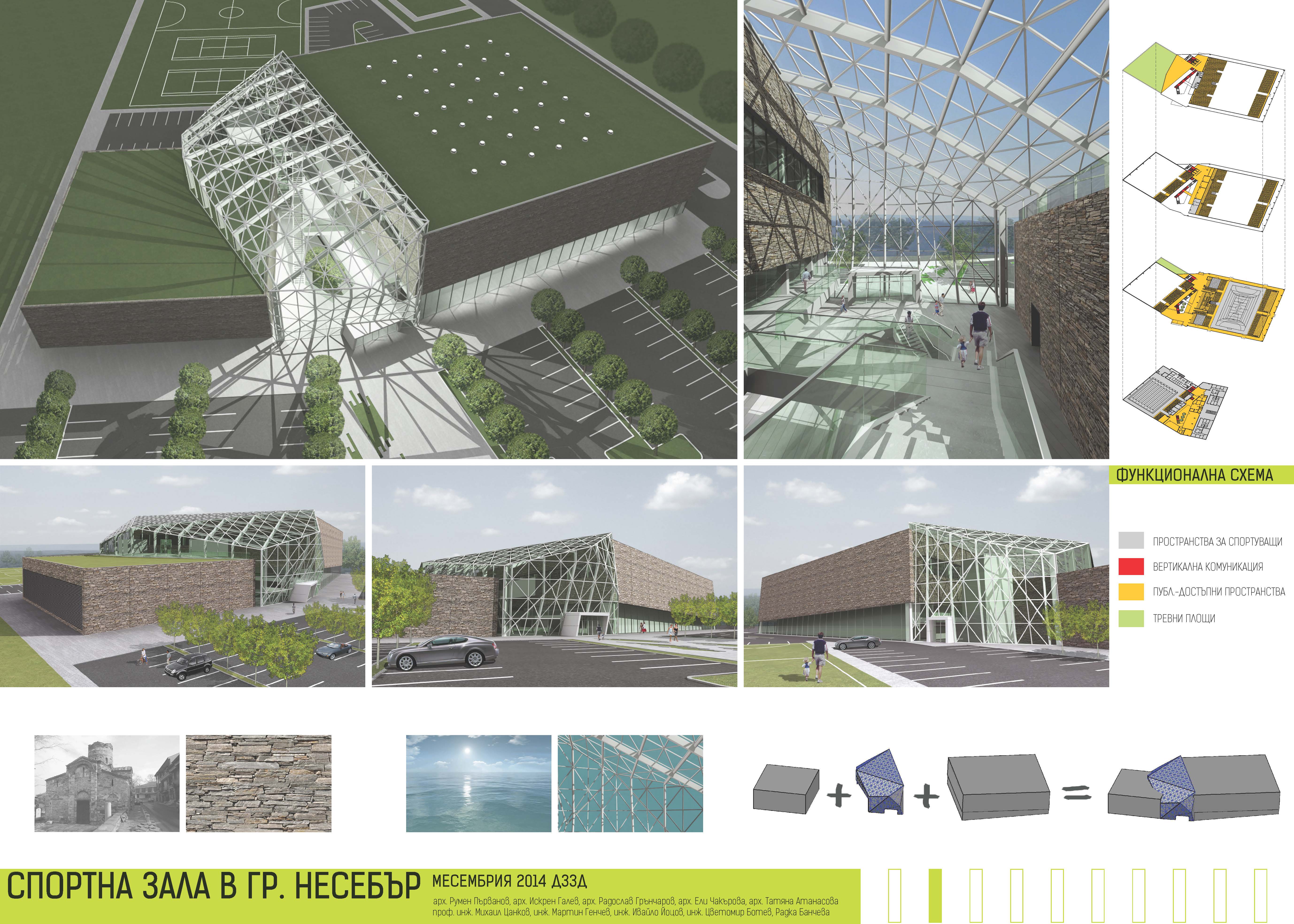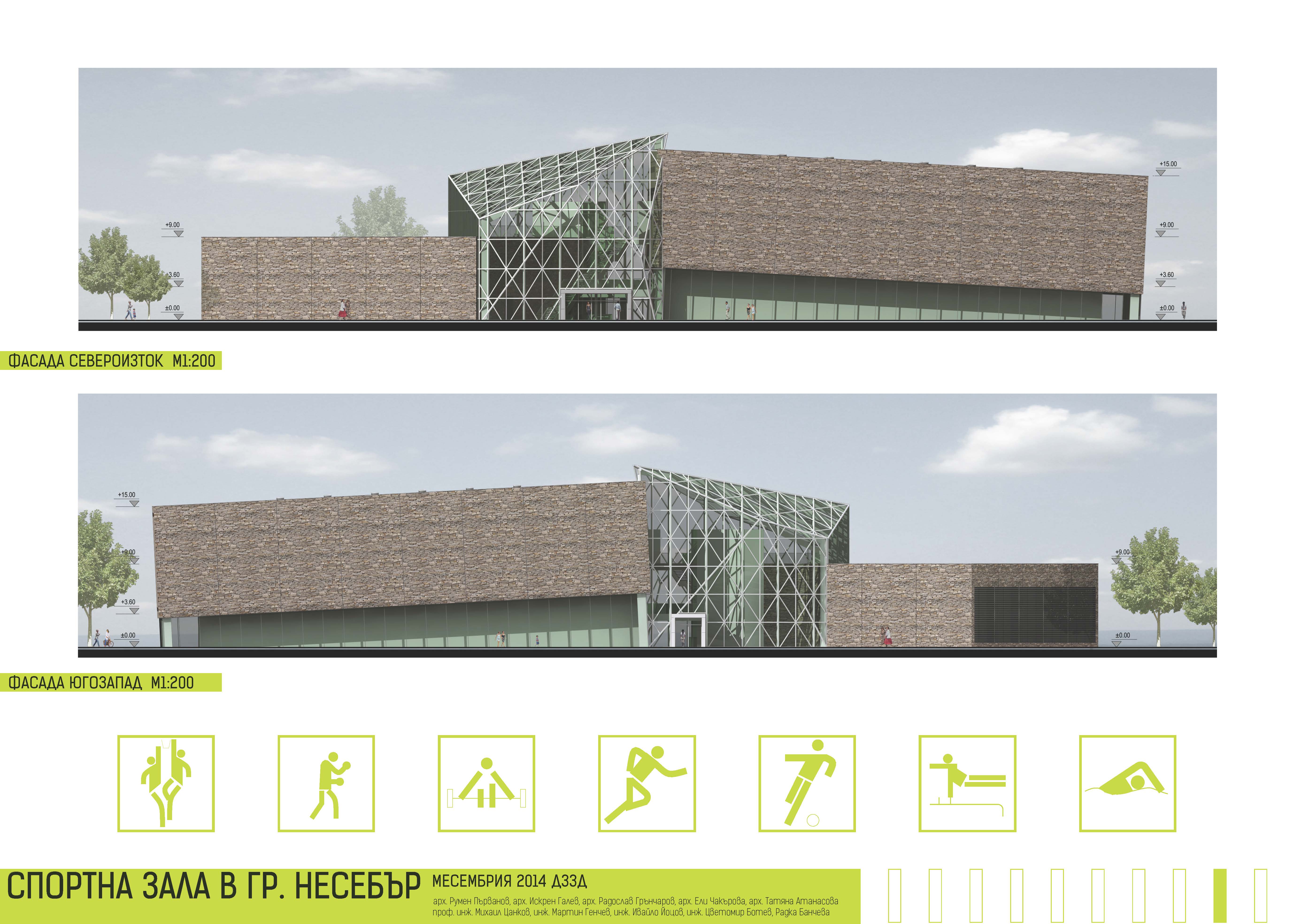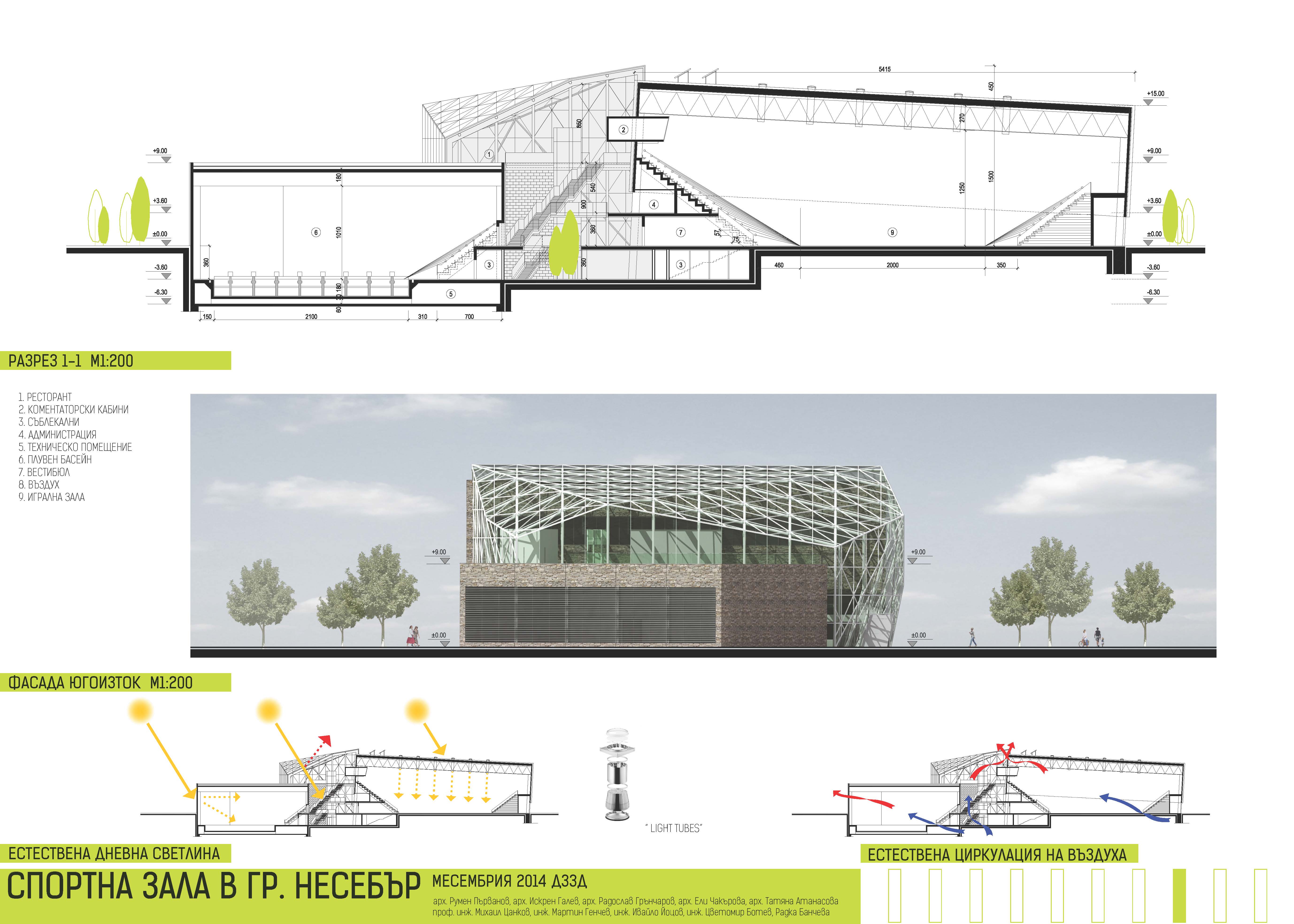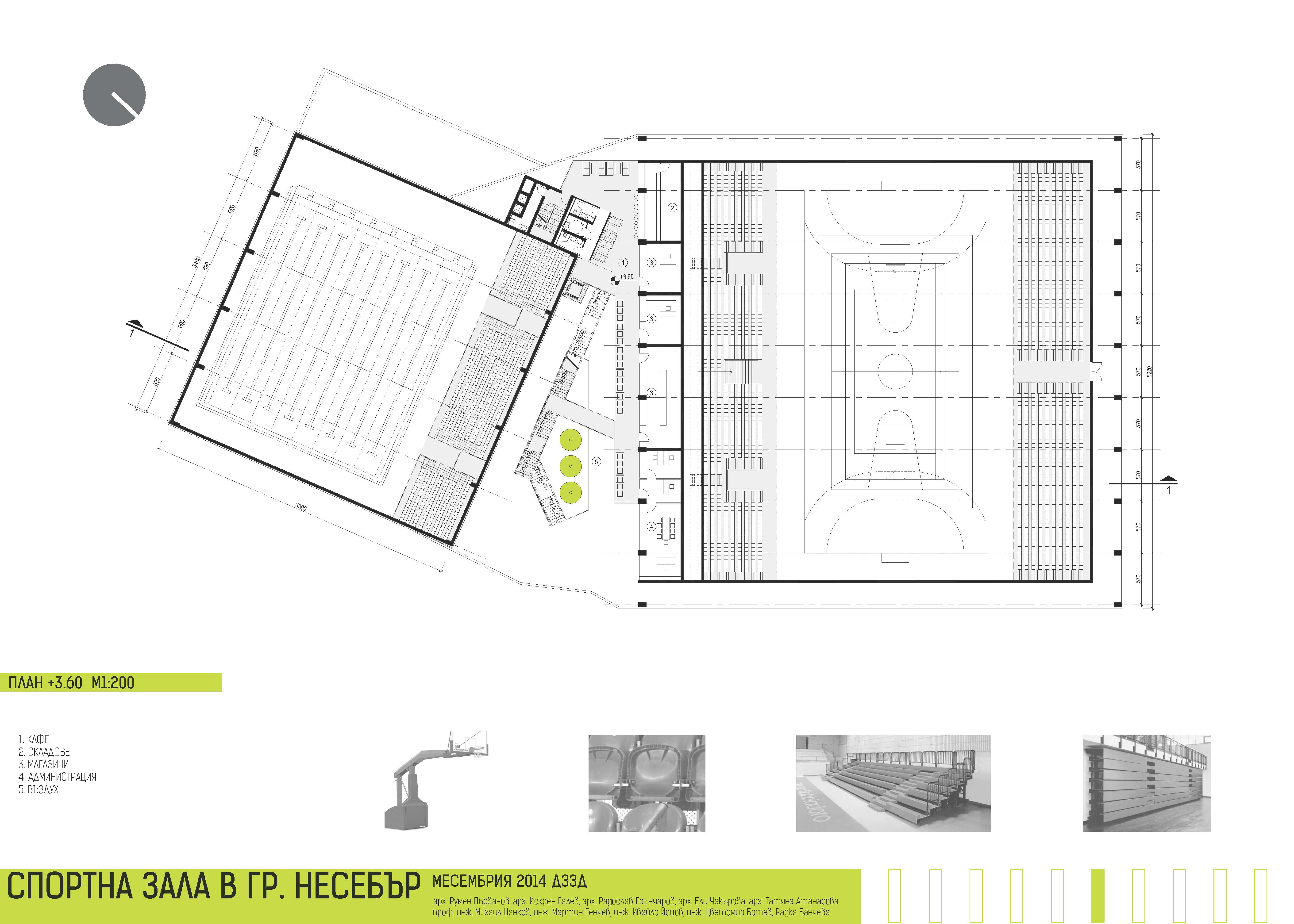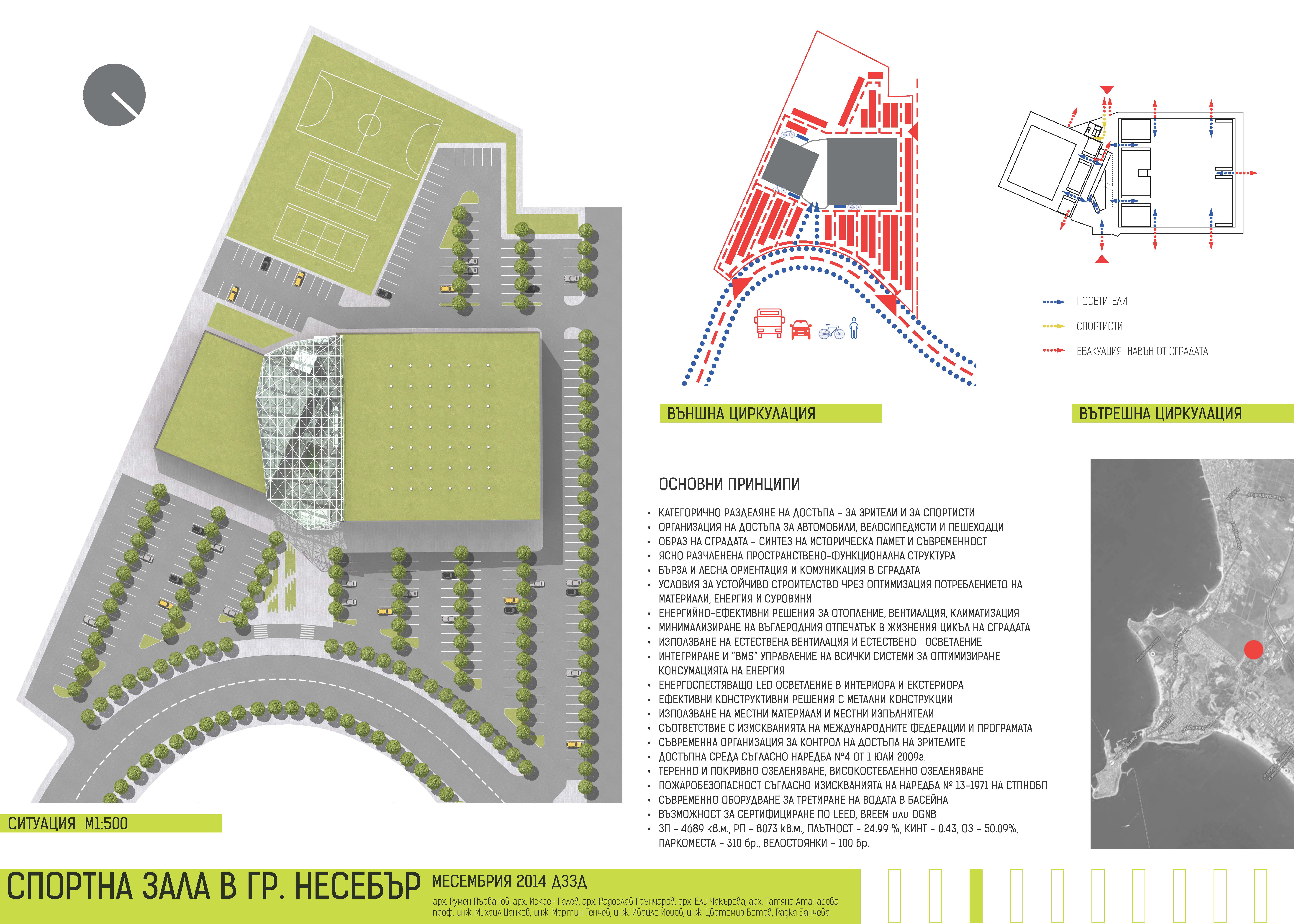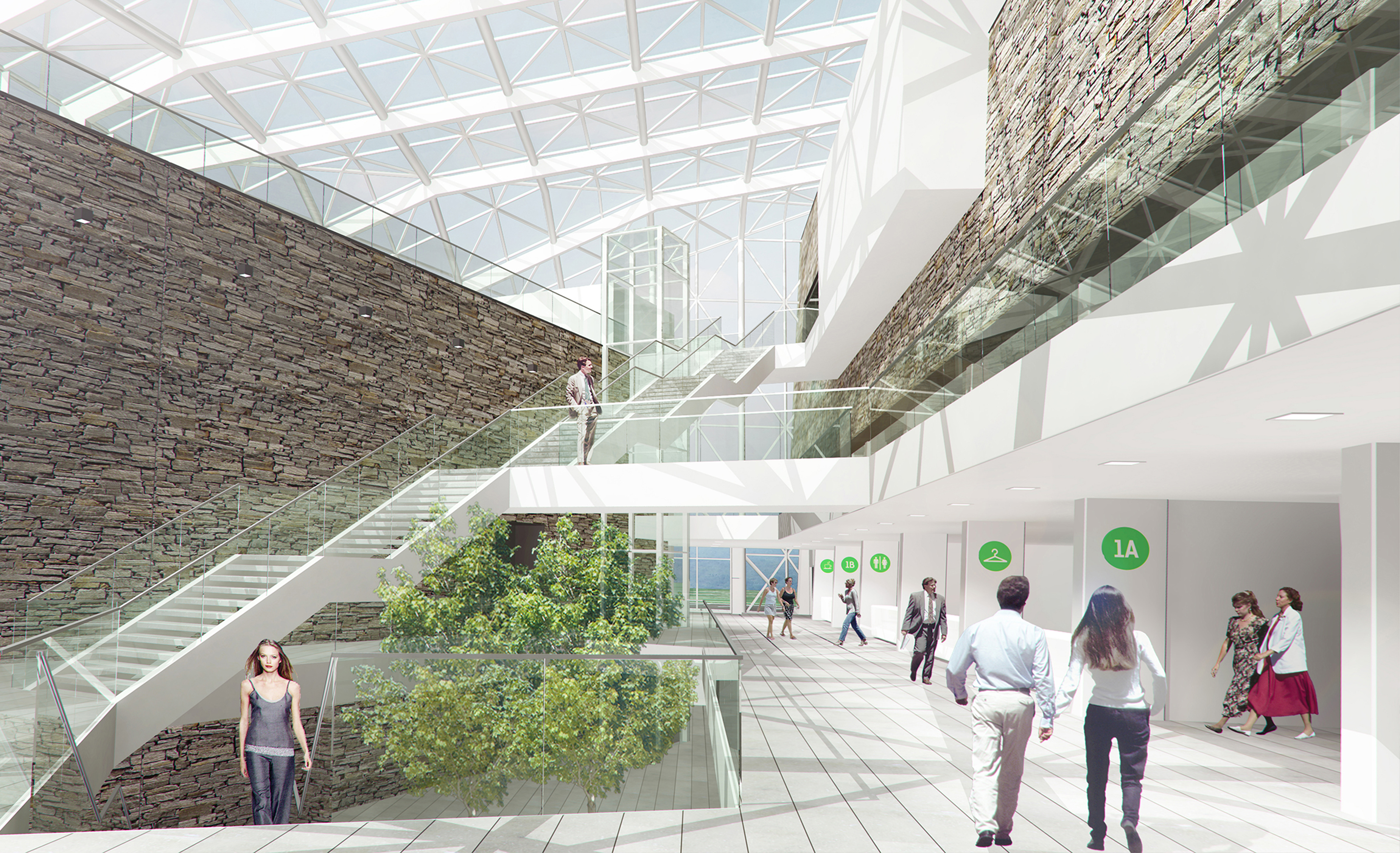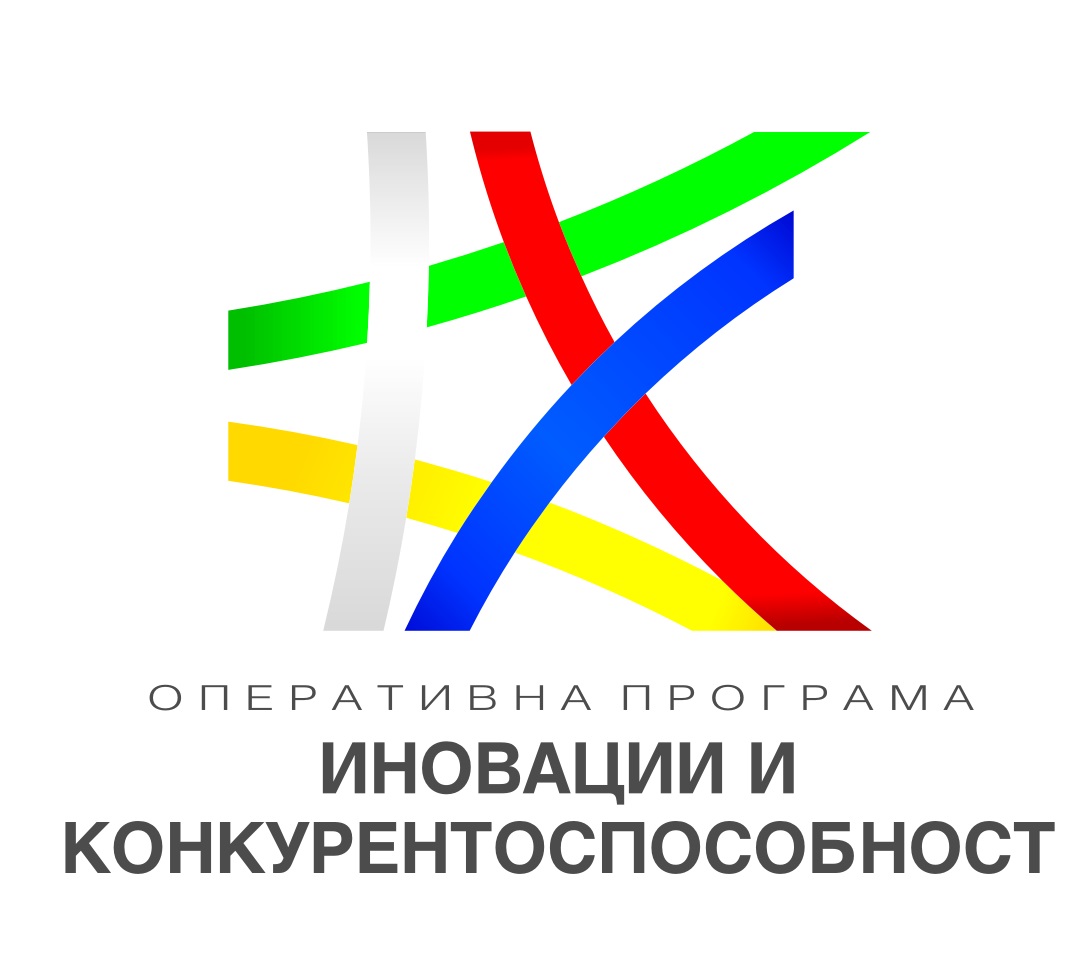SPORTS COMPLEX, NESSEBAR
National competition, 2nd prize
Deconstructing the building to structural volumes and even more – to compound elements – shows not only the origin of the general form but also its integrity. The massive cover of the sports hall folds the inner “box” providing thermal and acoustic comfort. Green roofs are natural extension to the surrounding environment. The integrating vestibule space with its sheer glass skin inspired by the sea contrasts to the stone walls of the halls. It is essential to preserve the local construction specifics (as seen in the Early Byzantine churches) and at the same time be aware of the contemporary.
Location: Nessebar, Bulgaria
Function: sports complex
Phase: competition
Total floor area: 8500 sq.m.
Plot area: 18000 sq.m.
Project year: 2014
Architects: R. Parvanov, I. Galev, T.Atanasova, E. Chakarova
