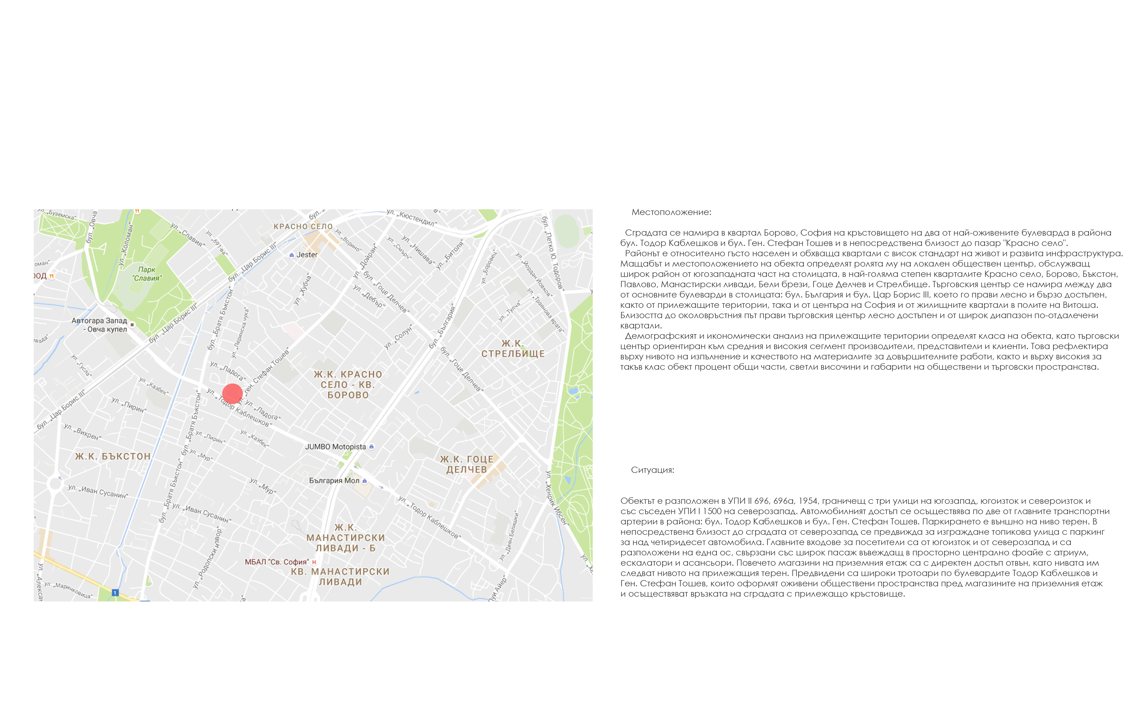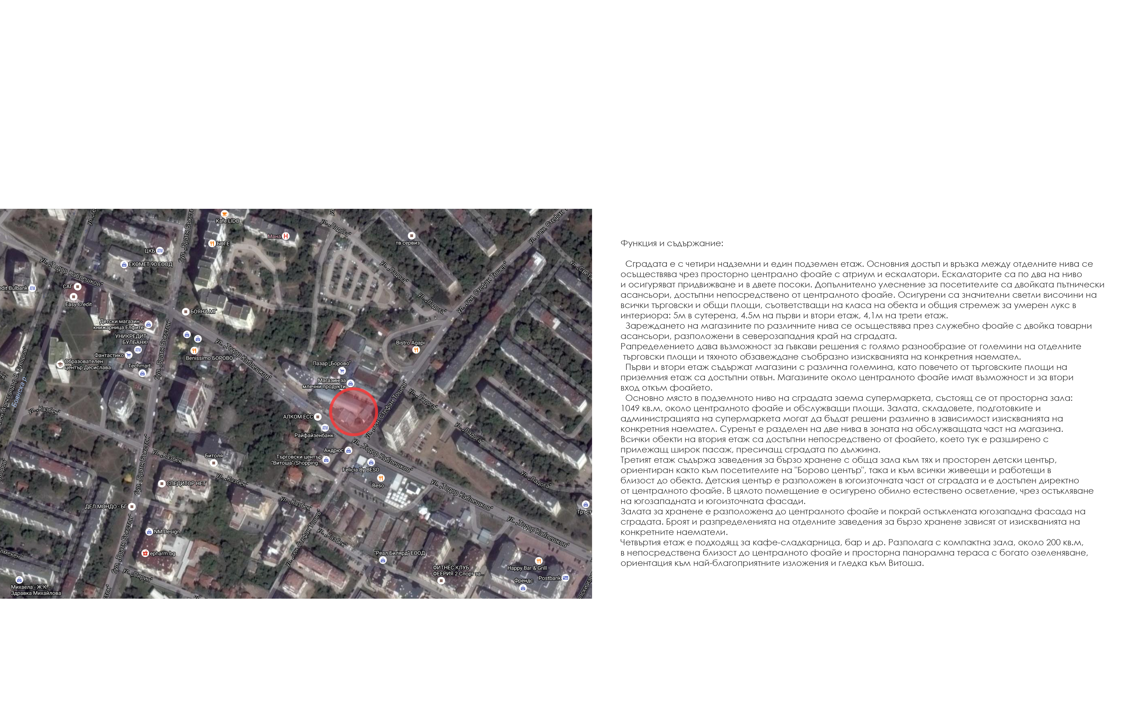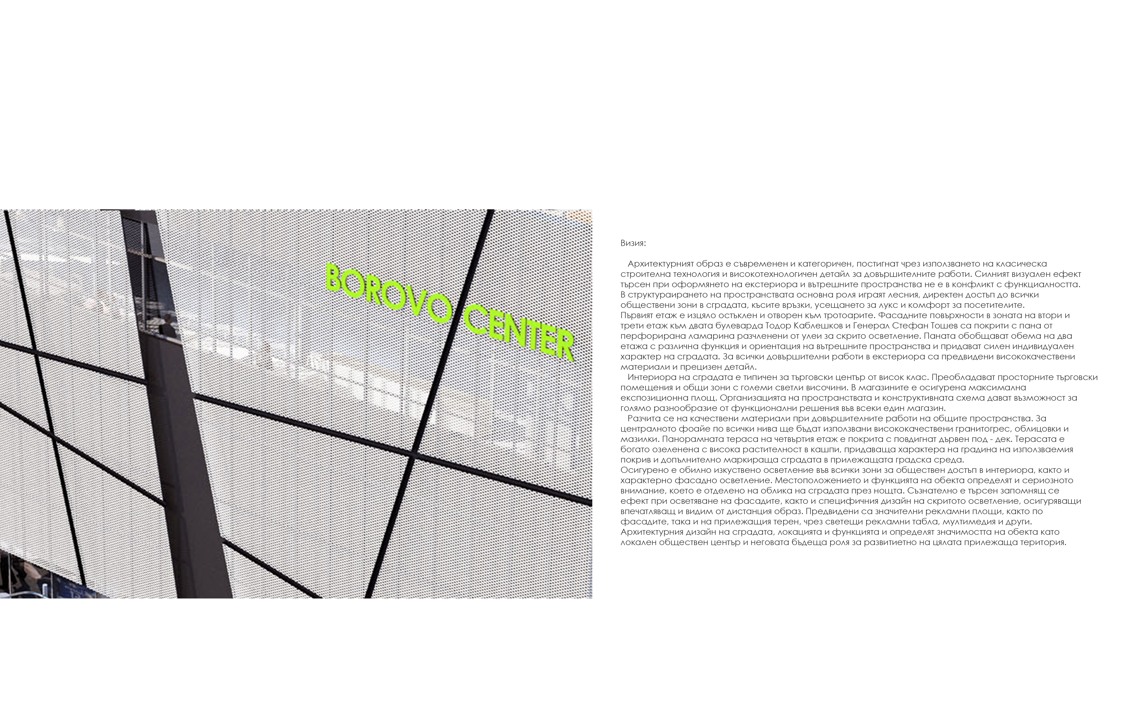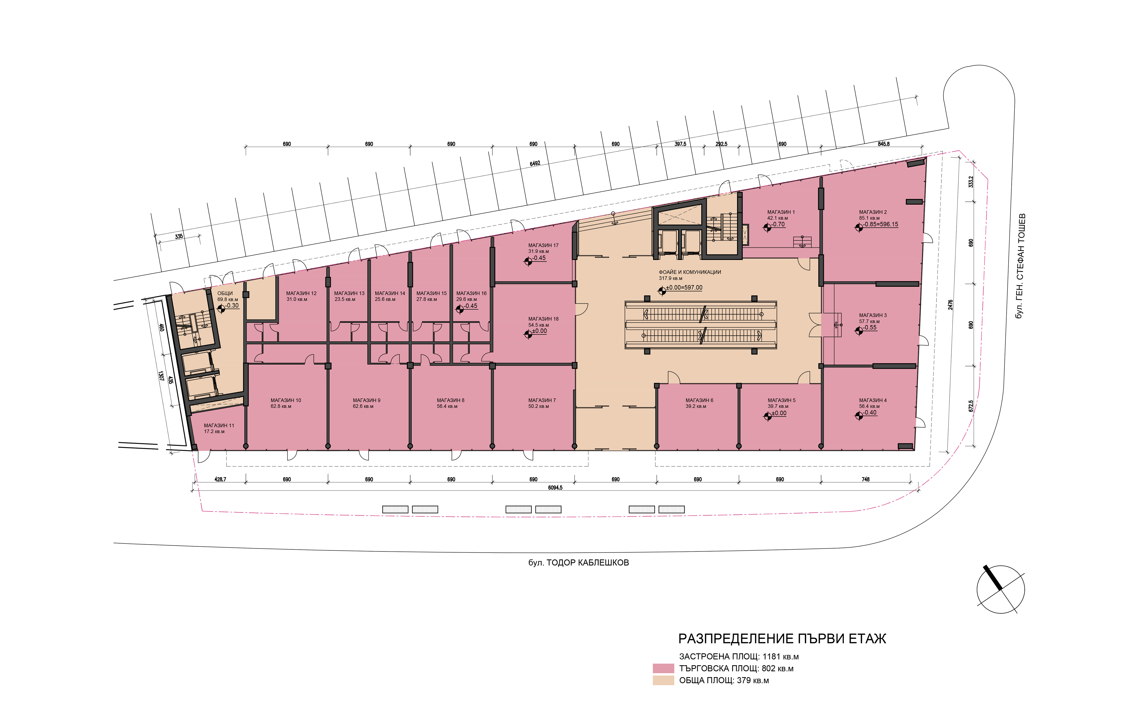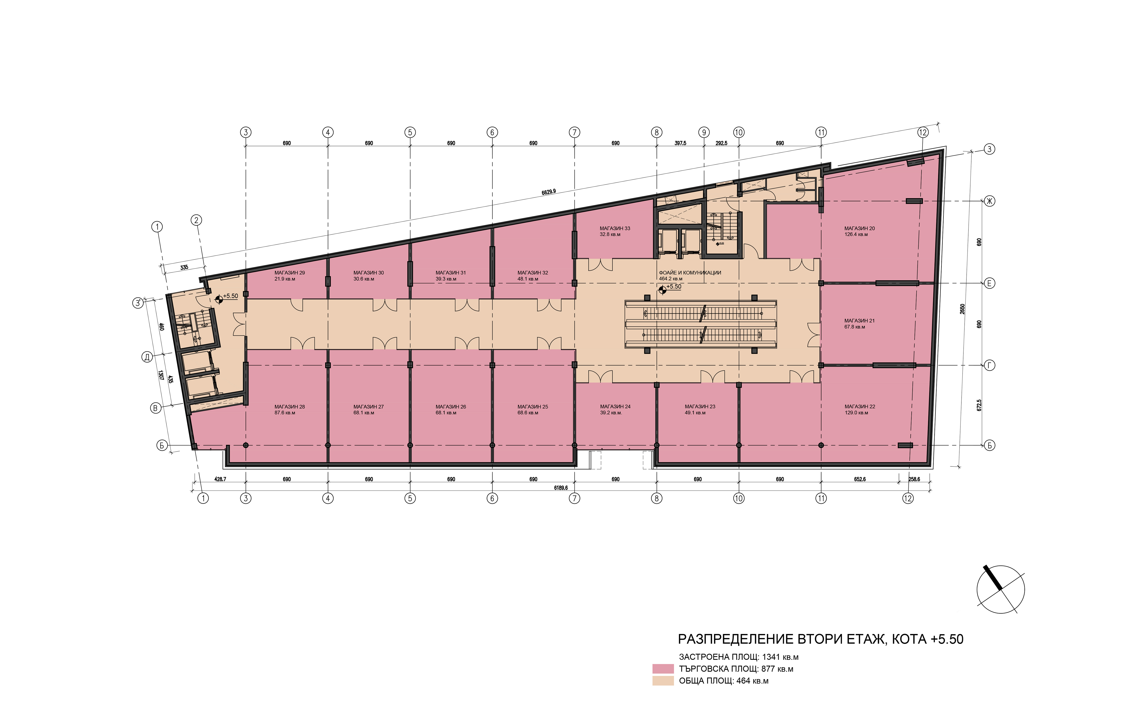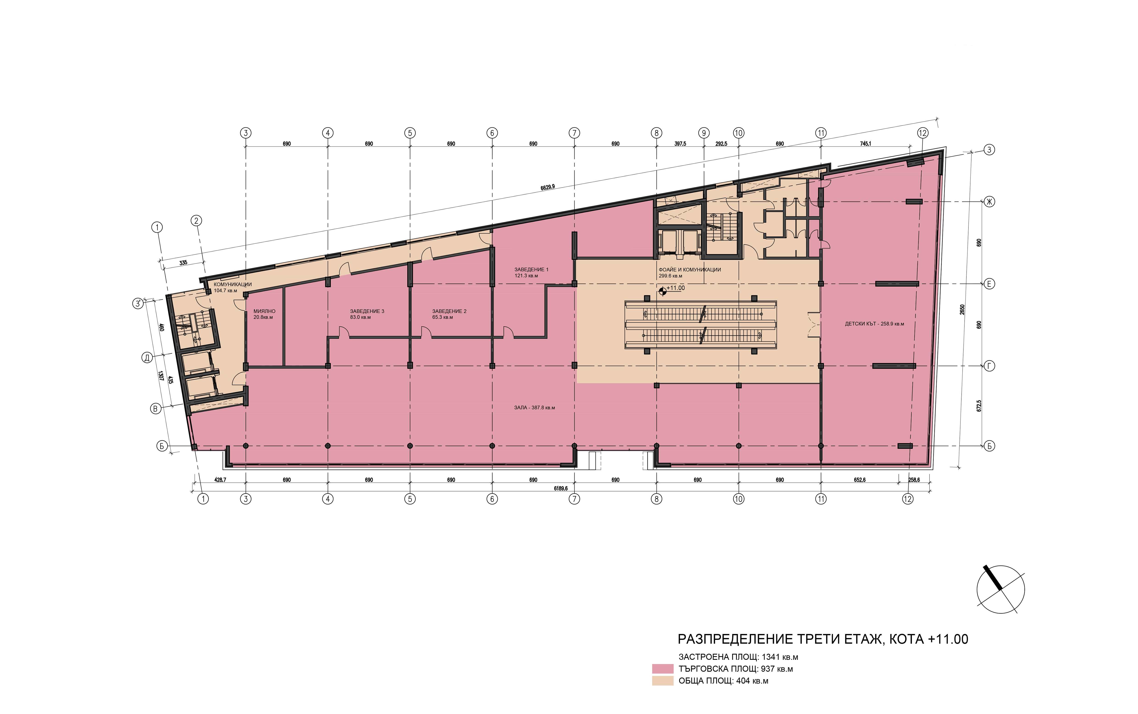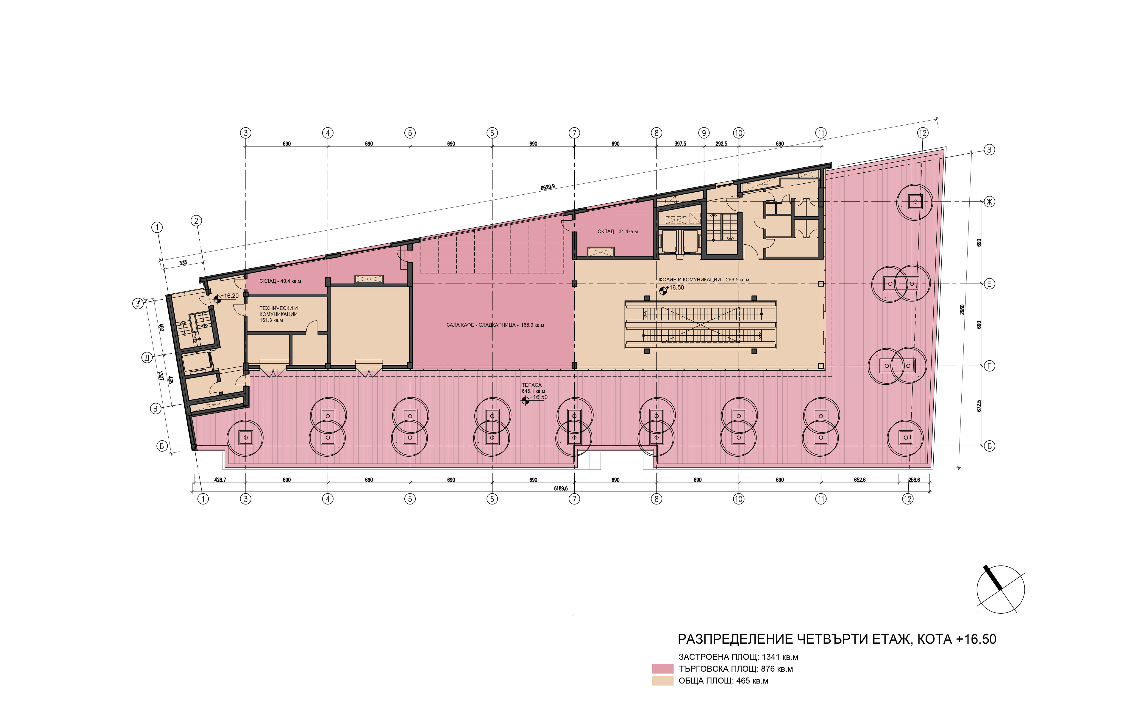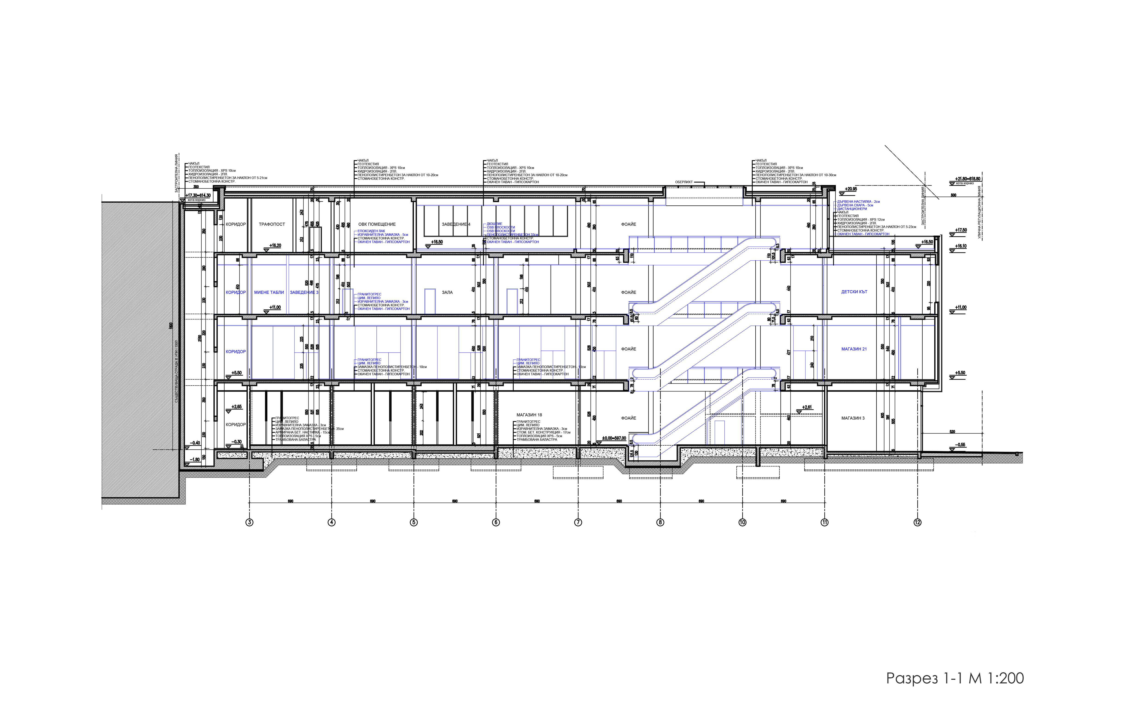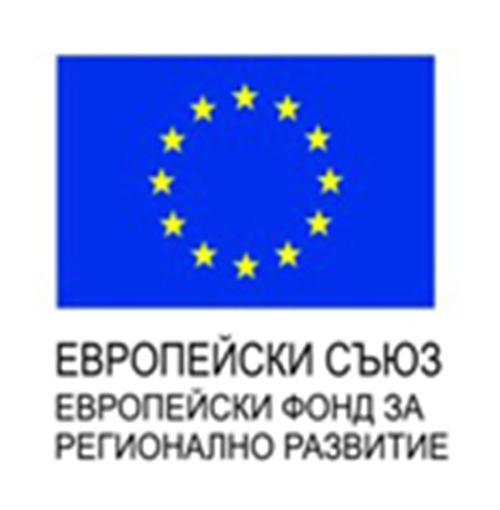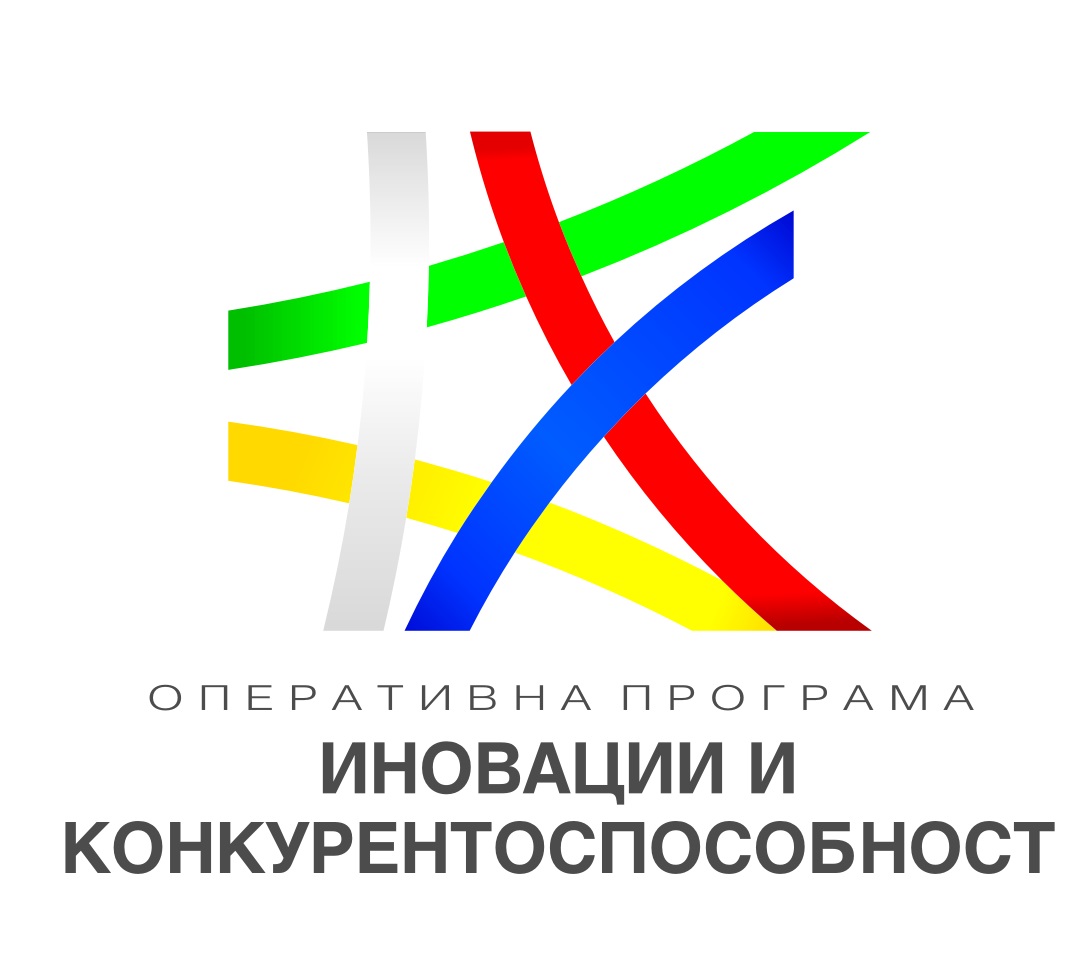BOROVO CENTER
A trade center building with retails and fast food restaurants. The functional schema gives an opportunity to easily change floor plans.
The modern and emphatic architectural image is achieved by using a double facade shell of a galvanized steel mesh combining floors with various functions.
Highlights in the exterior are the panoramic roof garden terrace and impressive facade lighting.
Location: Sofia, Bulgaria
Function: trade center
Phase: technical project, completed
Total floor area: 6 308 sq.m
Build-up area: 1180 sq.m
Plot area: 1640 sq.m
Project year: 2011
Architects: R. Parvanov, I. Galev, R.Grancharov, R.Karamanska
Visualization: http://artray.co.uk

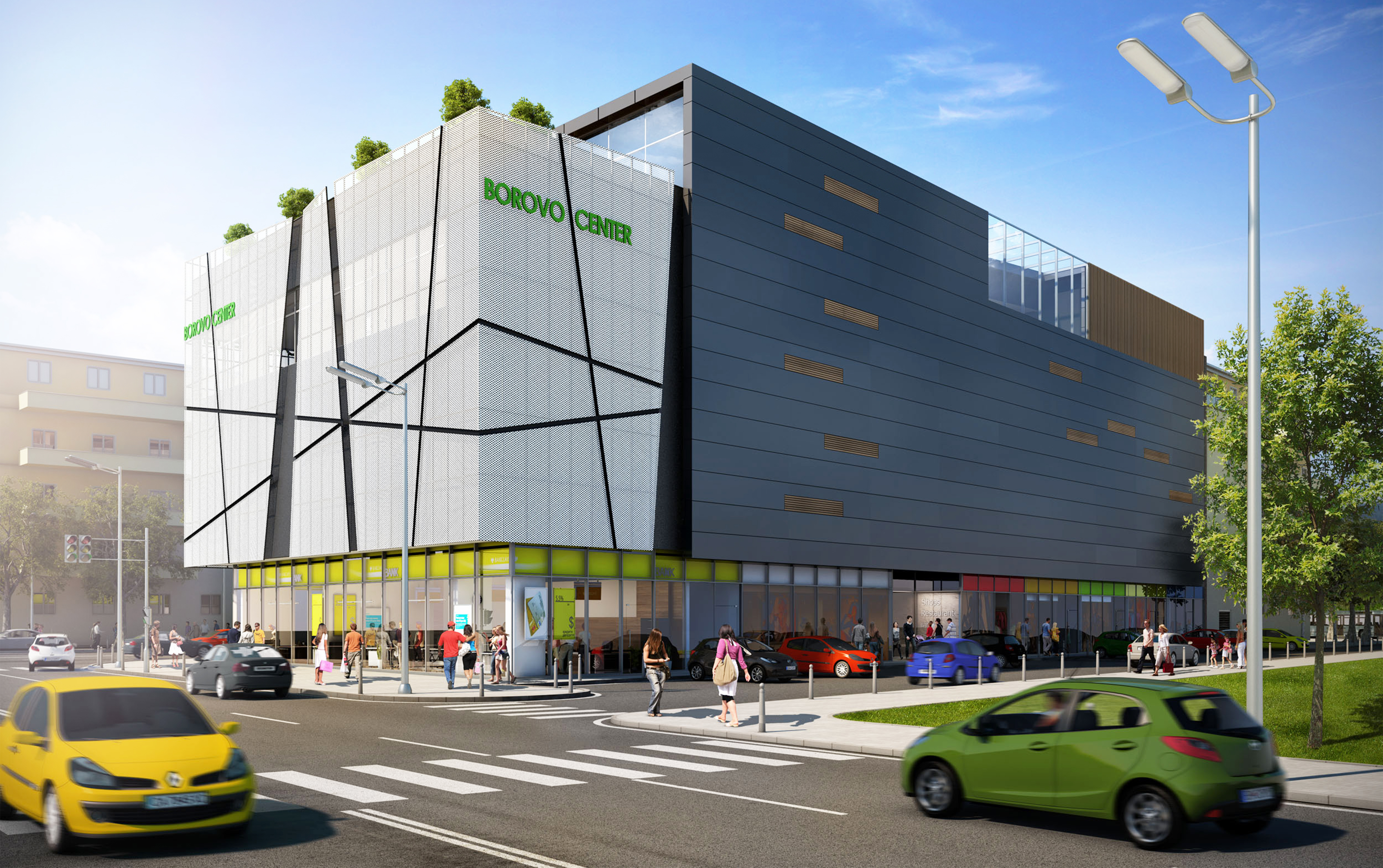
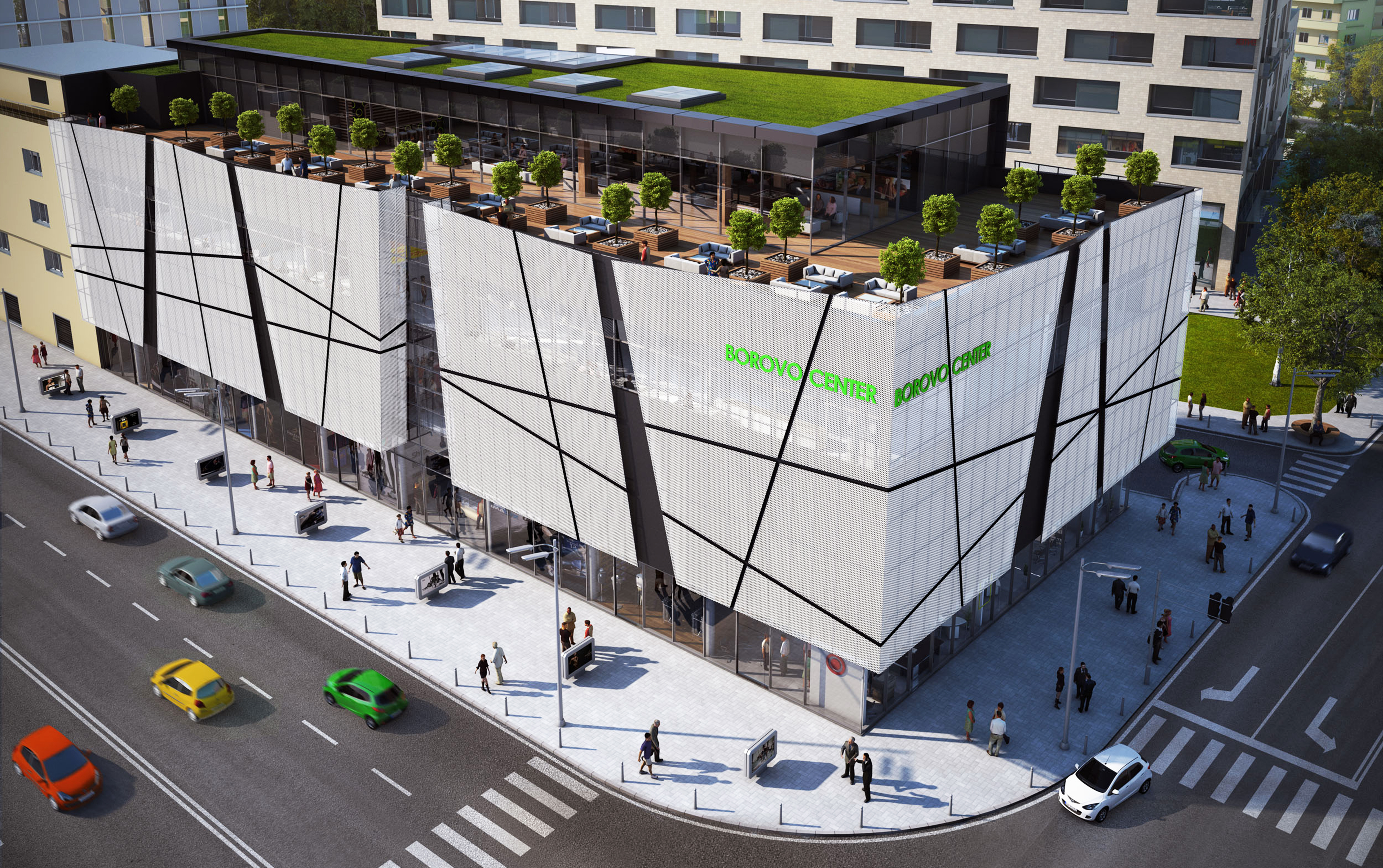
borovo1.jpg)
