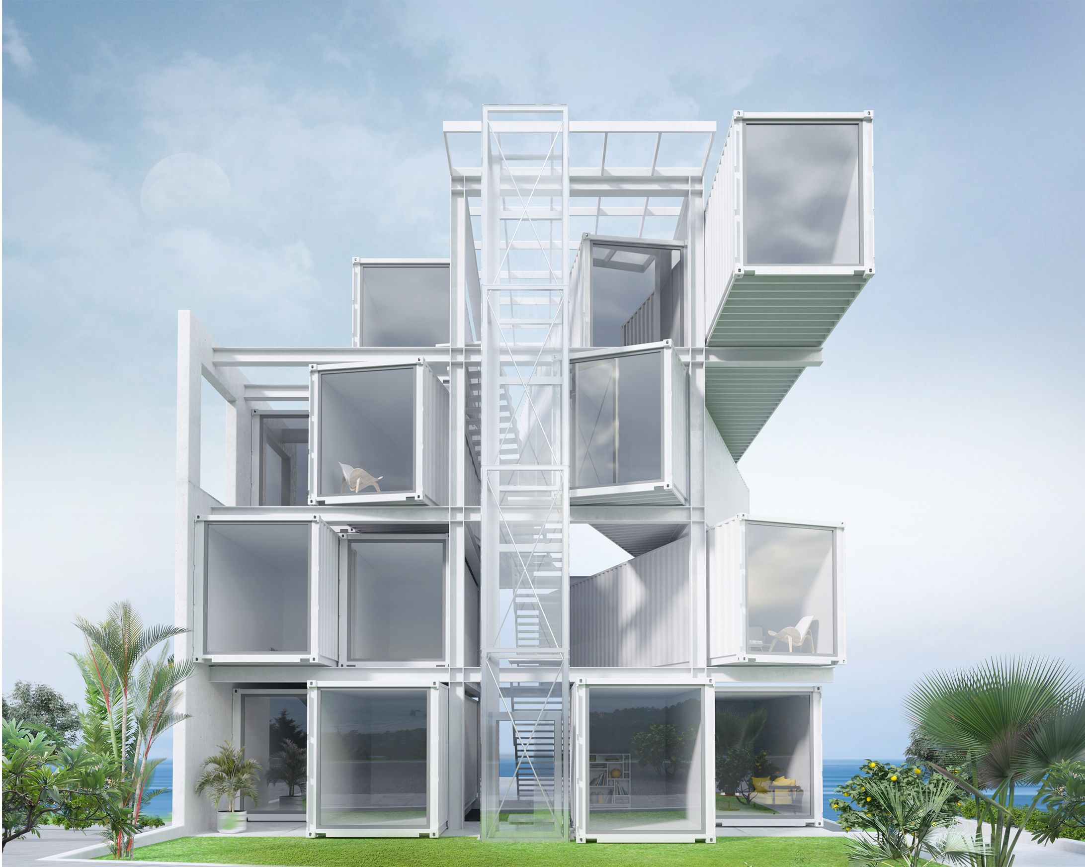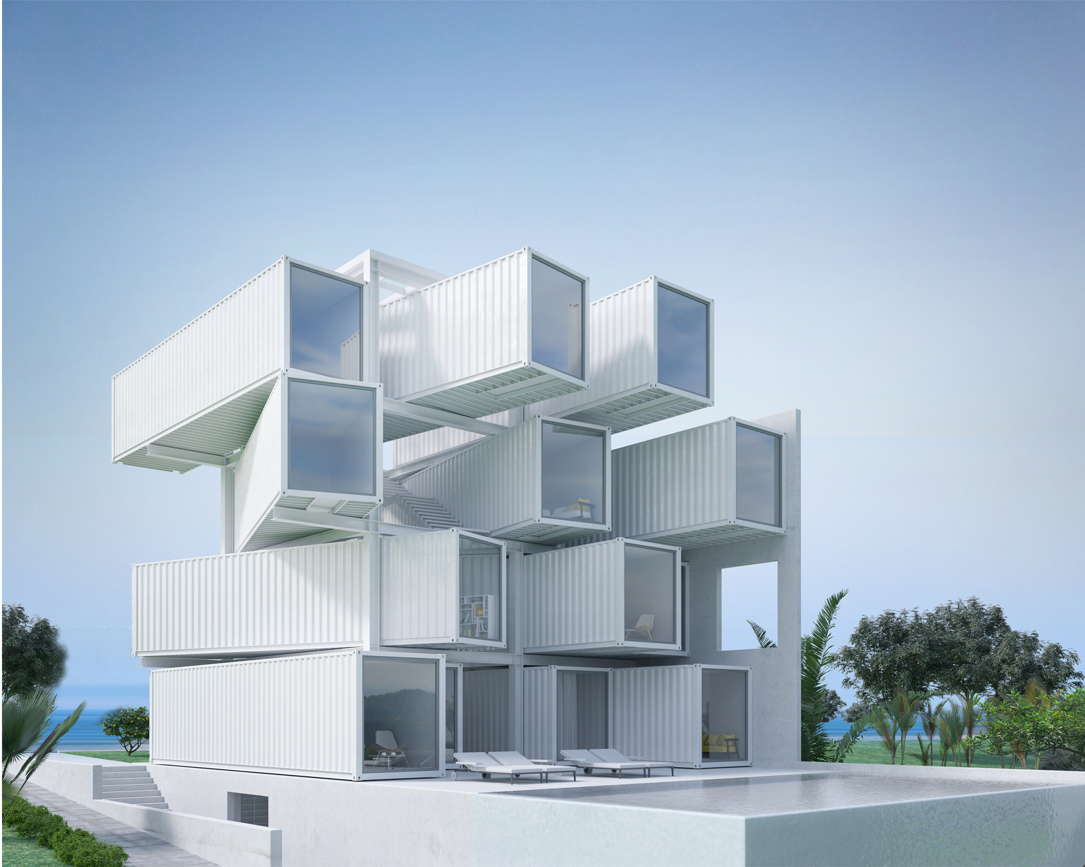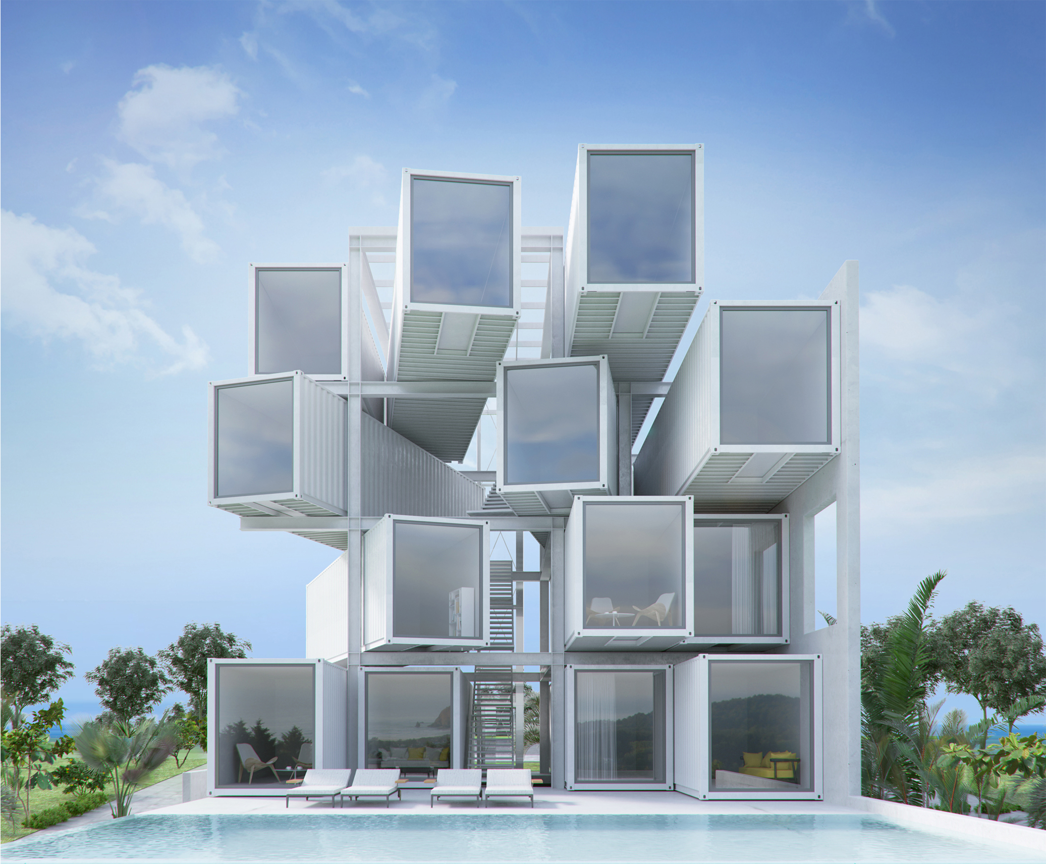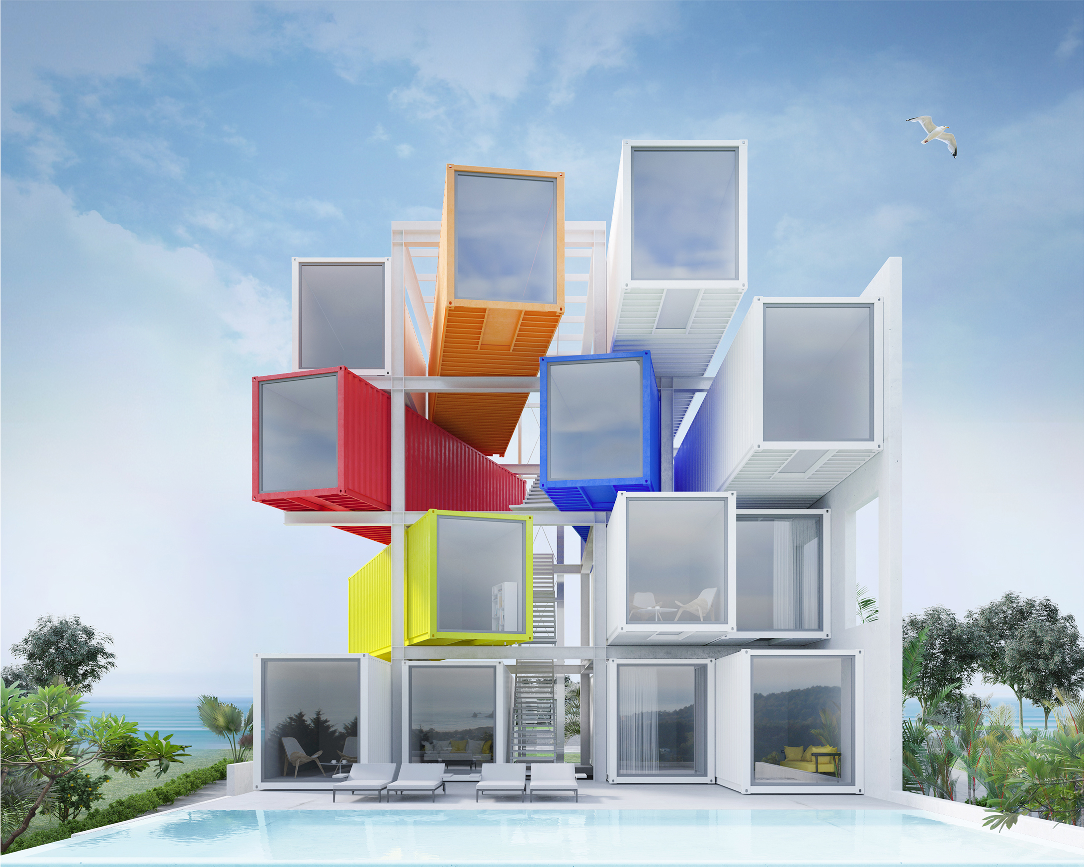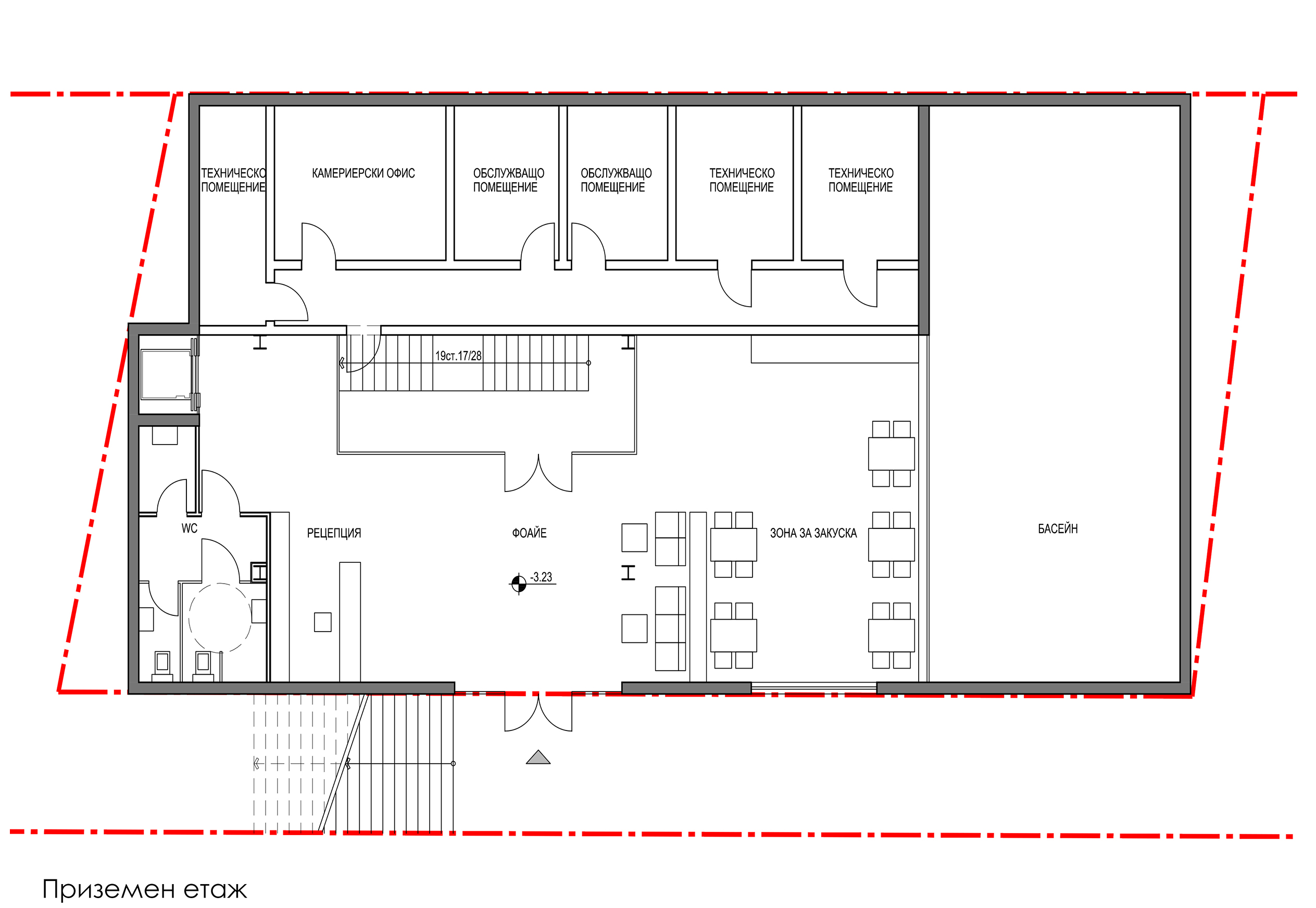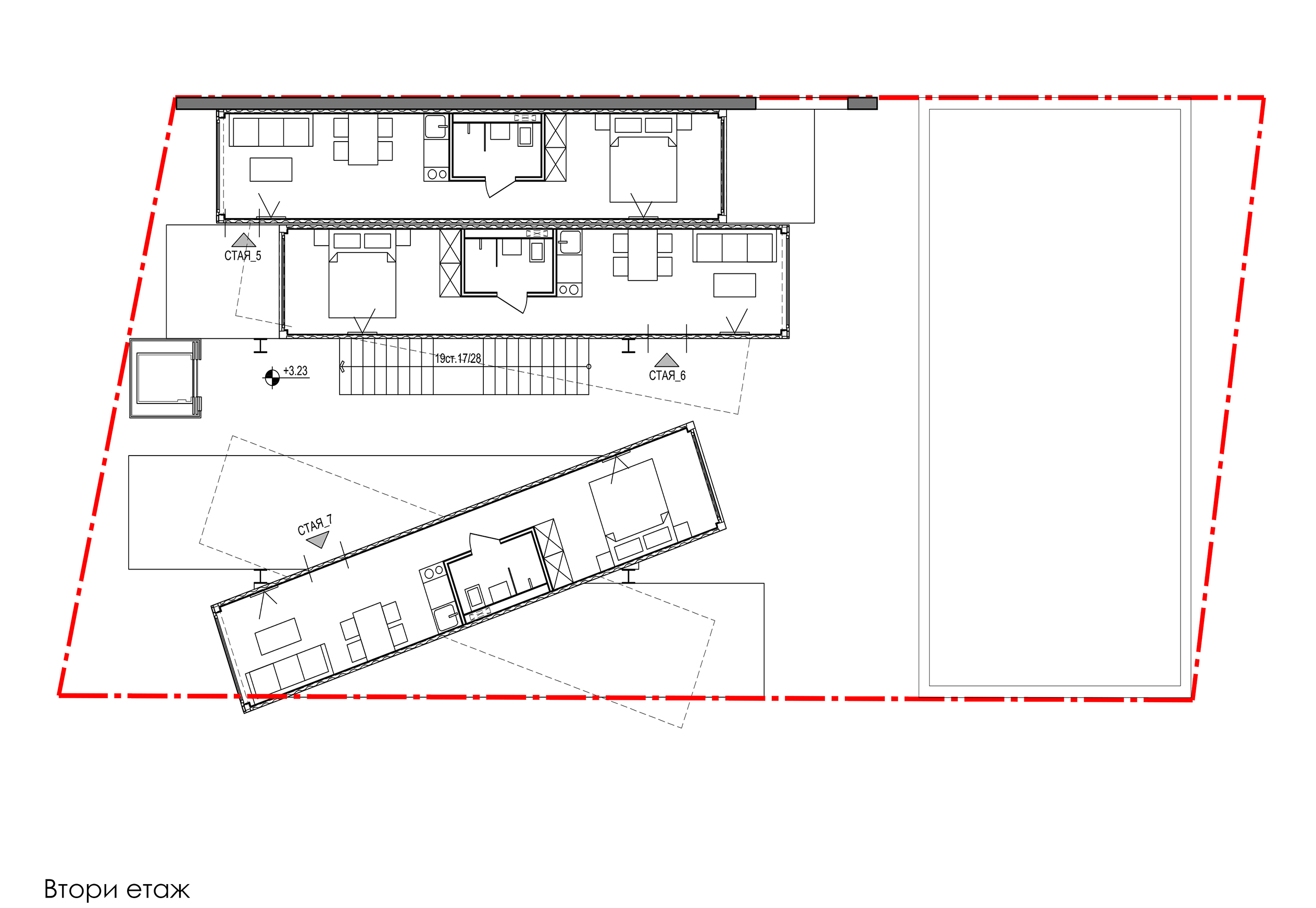HOTEL IN SOZOPOL
The architectural image is contemporary and definite, adding to the building's identity. Thirteen steel 40ft. containers will be used for the realization of the project. The volume's dynamics is achieved through displacement of the sea containers. Each of the facades has its own distinctive characteristics. The property is located in a higher area of Sozopol giving the opportunity to enjoy the view of the bays to the East and West. Therefore the rooms are entirely open to the sea. That is achieved by glass walls and railings made of triplex safety glass.
Location: Sozopol, Bulgaria
Function: hotel
Phase: technical project, in construction
Area: 904.1 sq.m.
Number of storeys: 4
Project year: 2017
Architects: R. Parvanov, I. Galev, J. Dukova, R.bKoleva
Visualization: arch. J. Dukova


