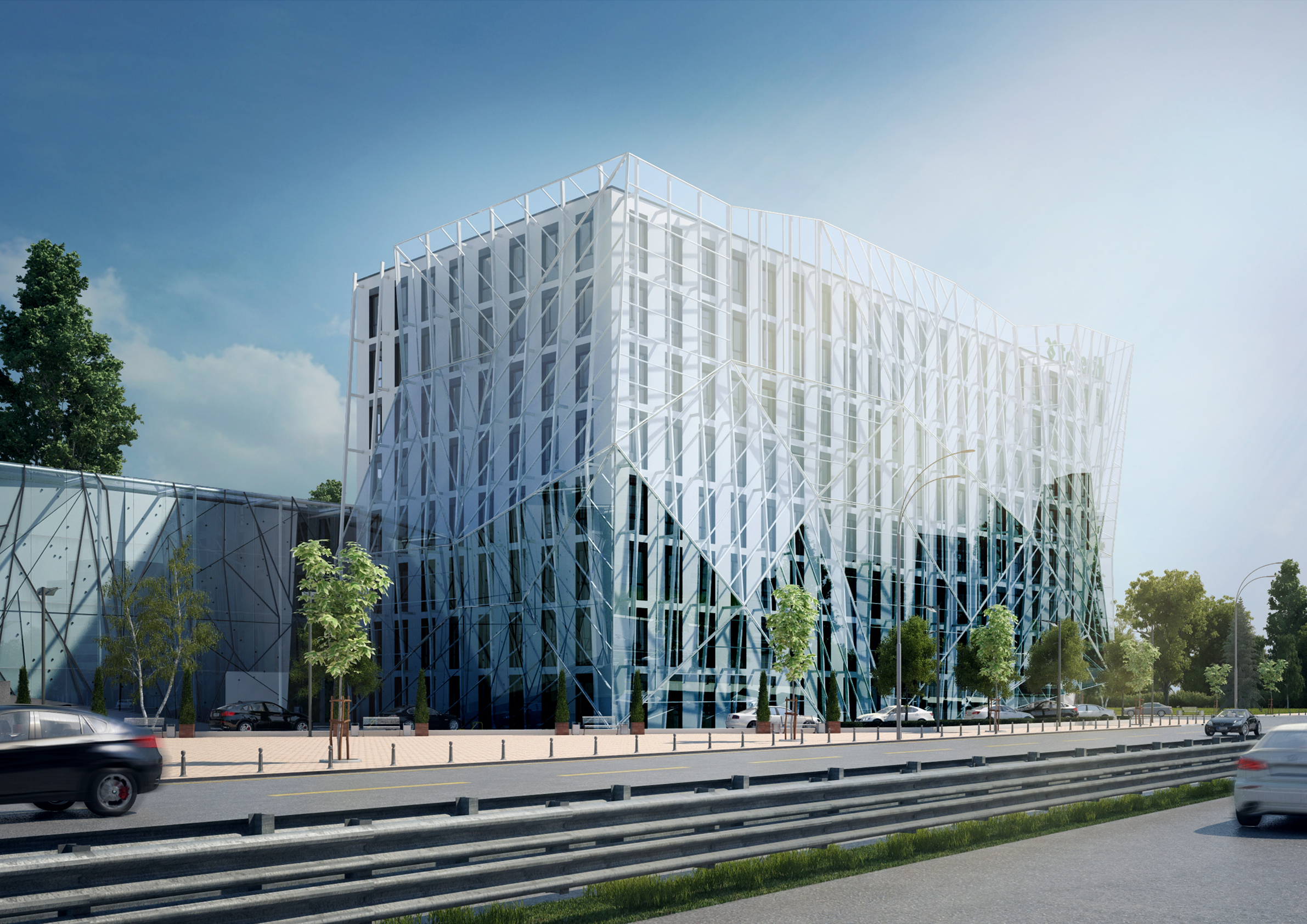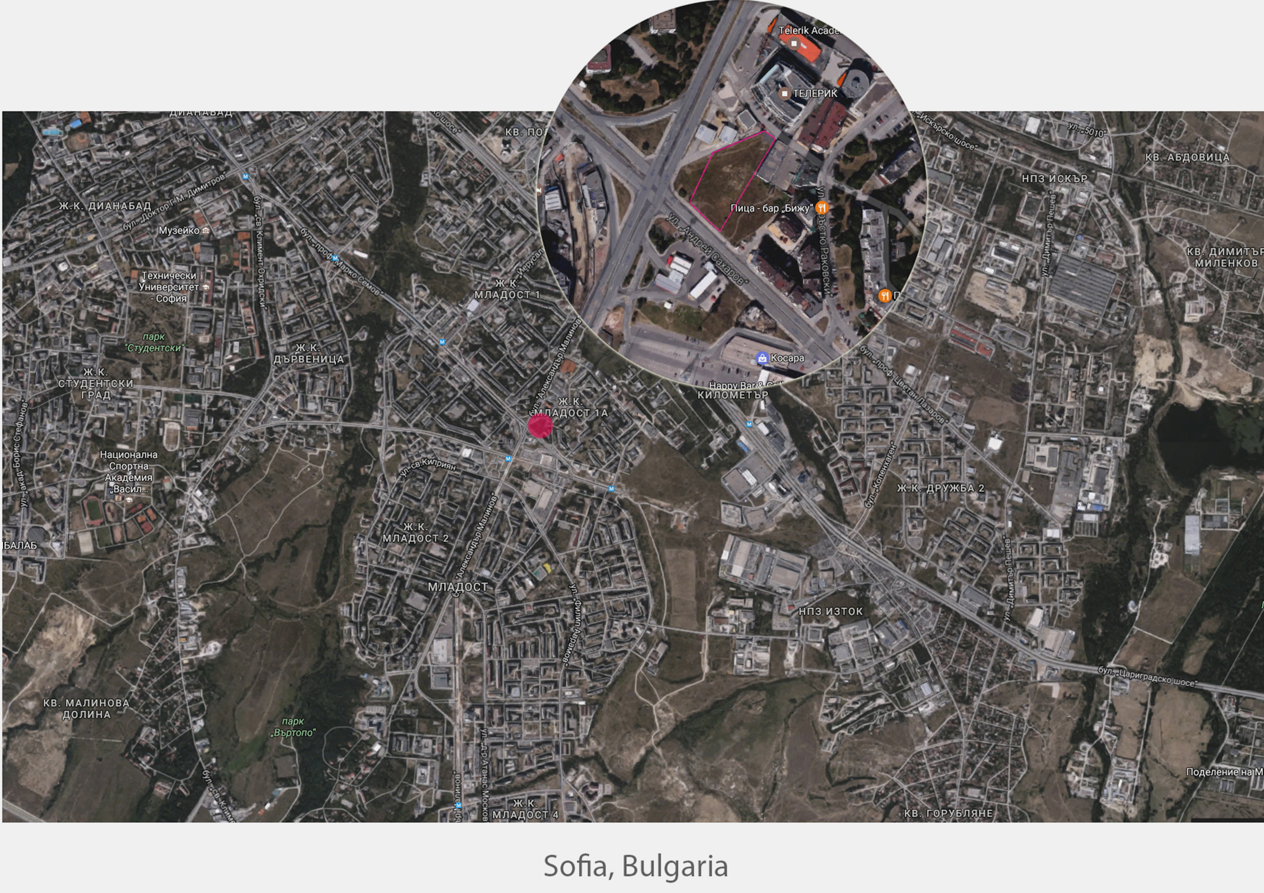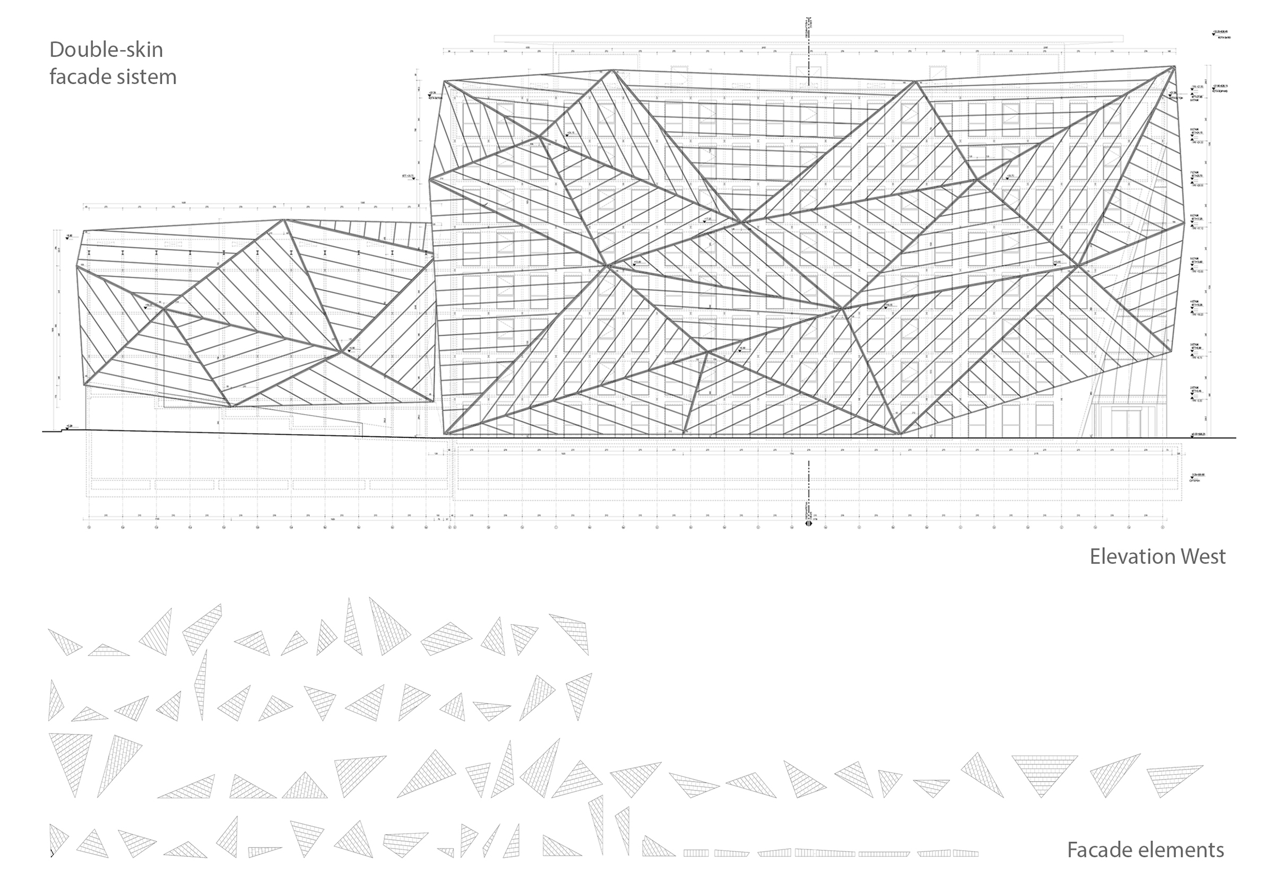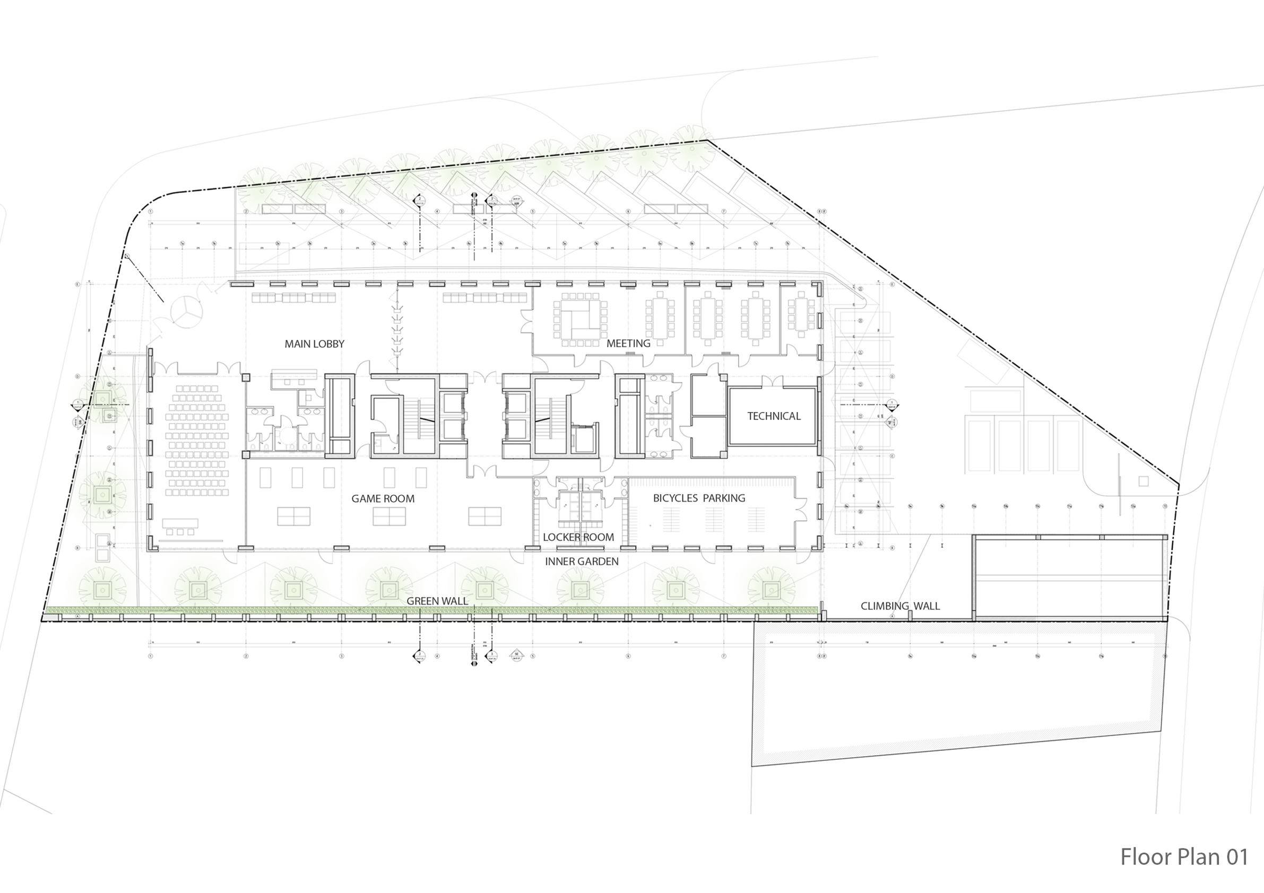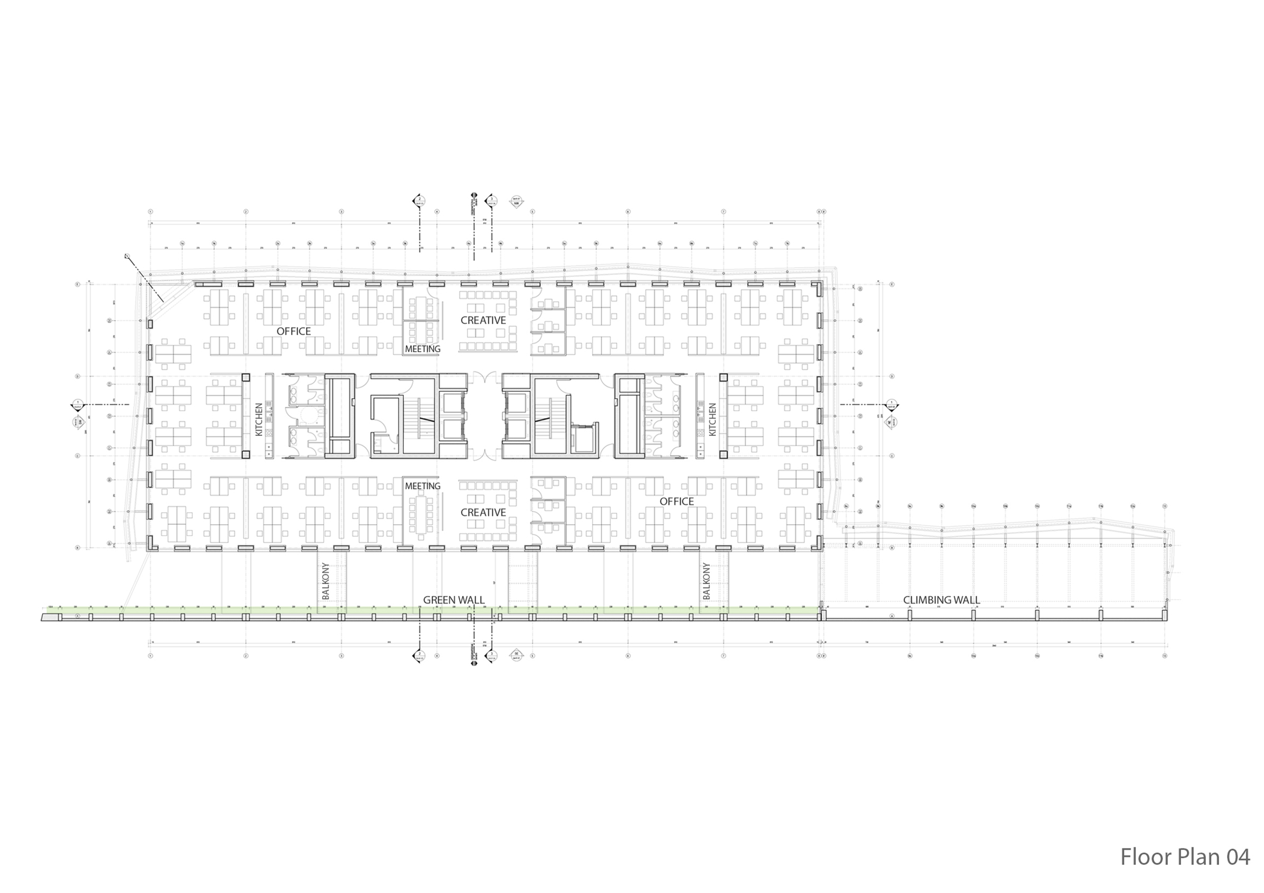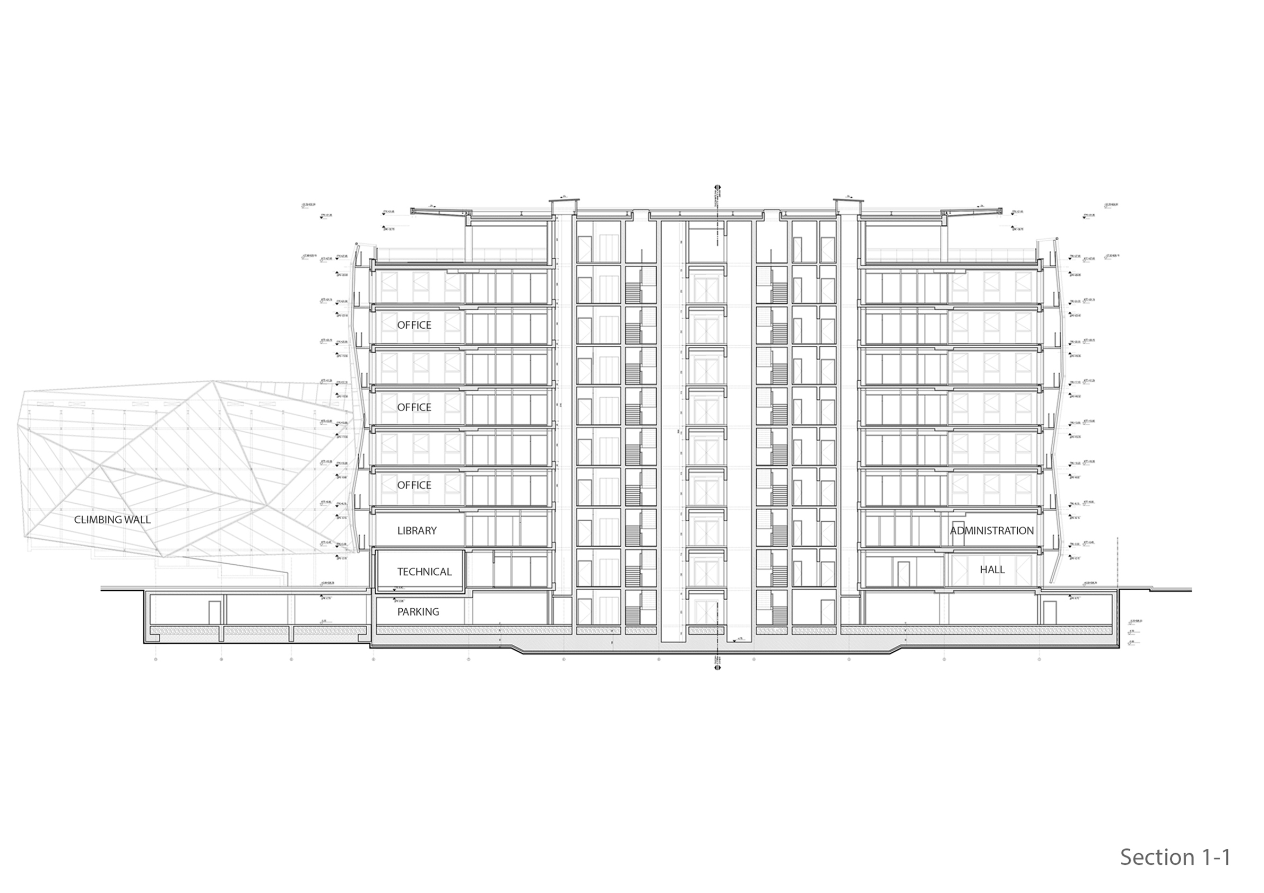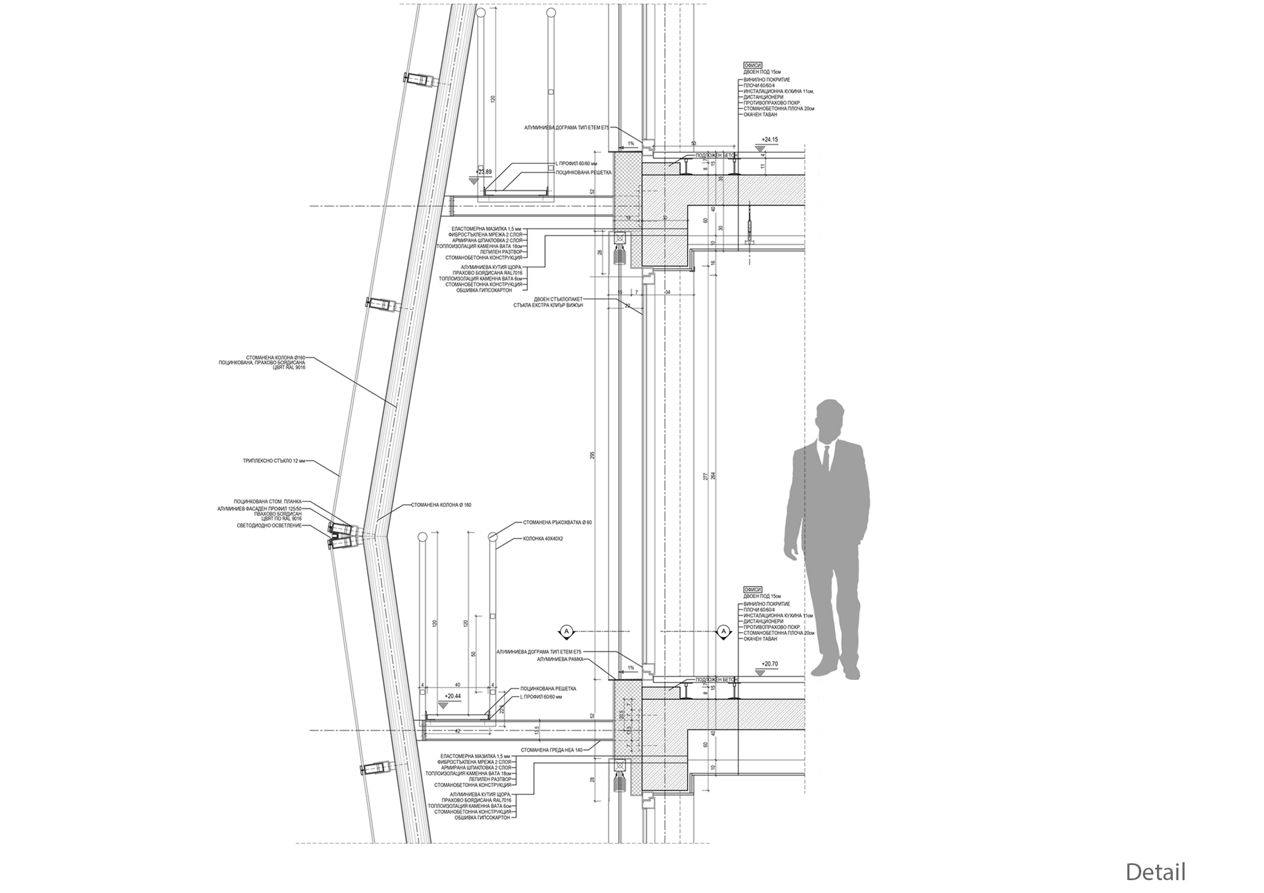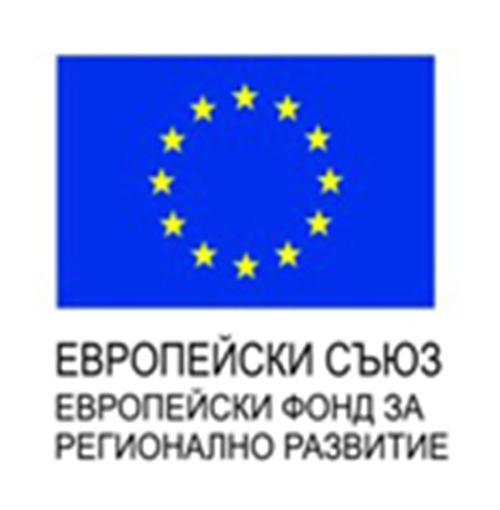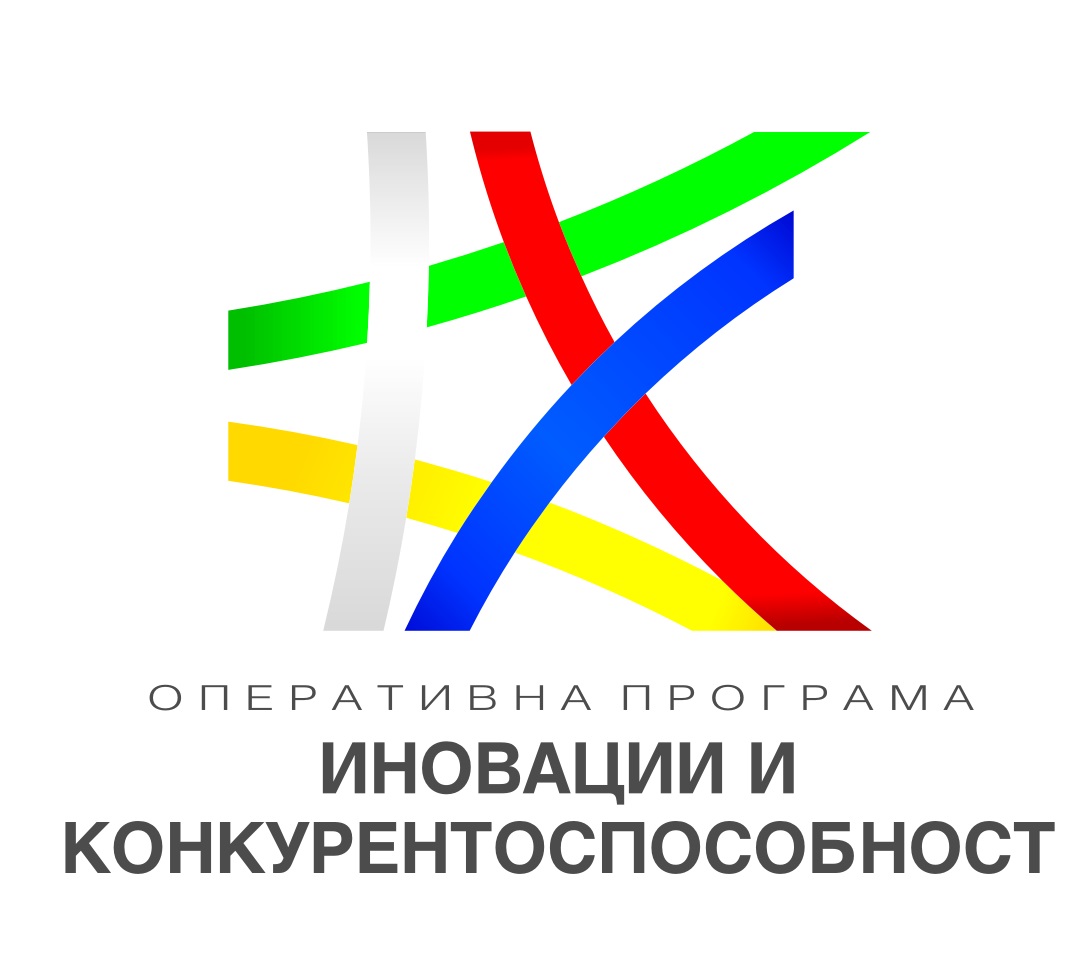TELERIK AD OFFICE BUILDING
Class A Corporate office building. Classical functional schema - central massive core and open space office area towards the facades. Double skin facade with internal perforated part and second external fully glazed complex shape. Building obtains memorable modern architectural image and an extremely high level of energy efficiency. High-quality and high-tech details are the main characteristic of the project. Specific elements are wall climbing and vertical landscaping on an area of 1000 sq.m. and on a height of almost 15 meters.
location: Sofia, Bulgaria
Function: office building
Status: technical Project
Area: 14 400 sq.m.
Project year: 2013
Architects: R.Parvanov, I.Galev, R.Grancharov, Е.Chakarova, Т.Atanasova, M.Dobreva


