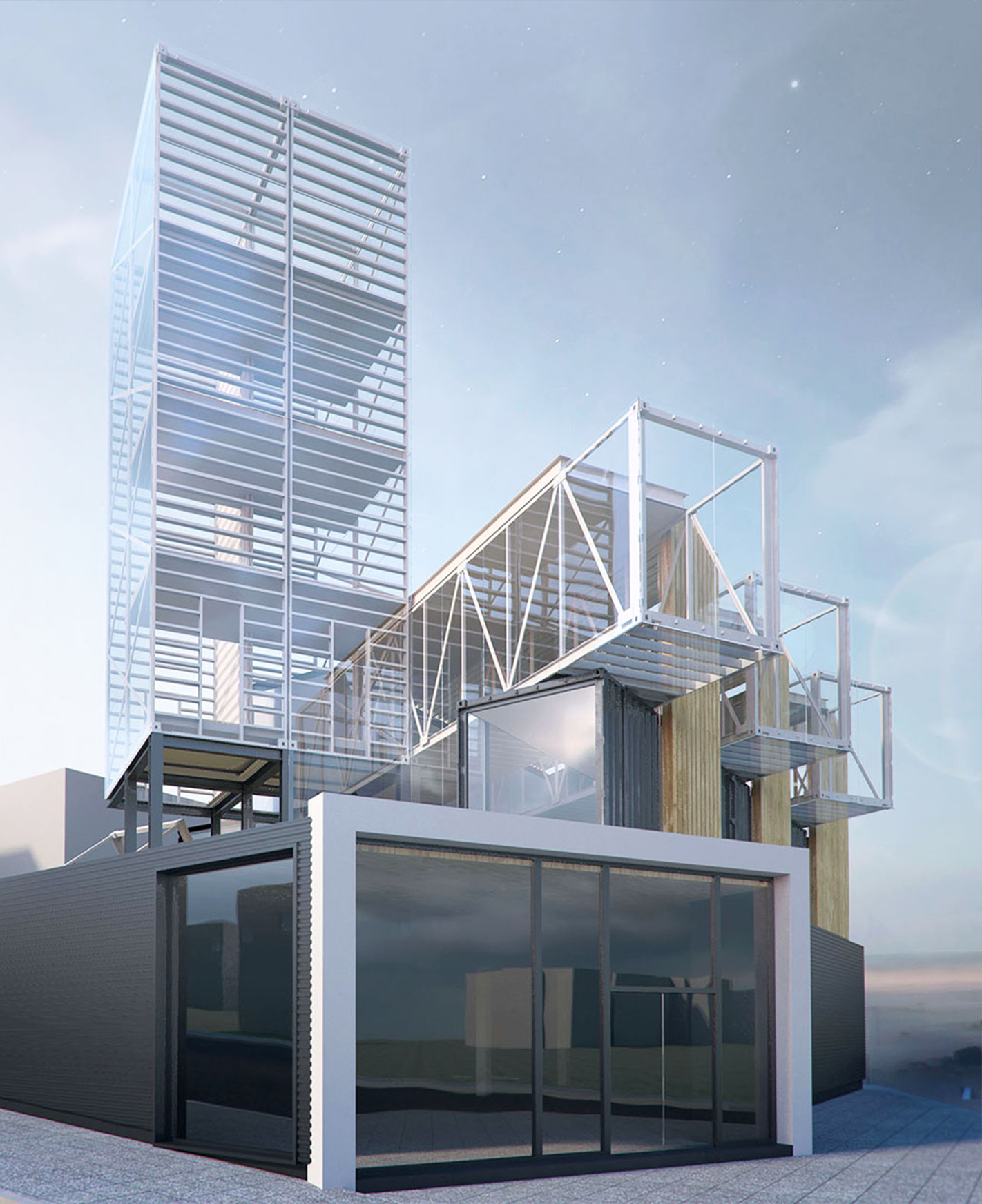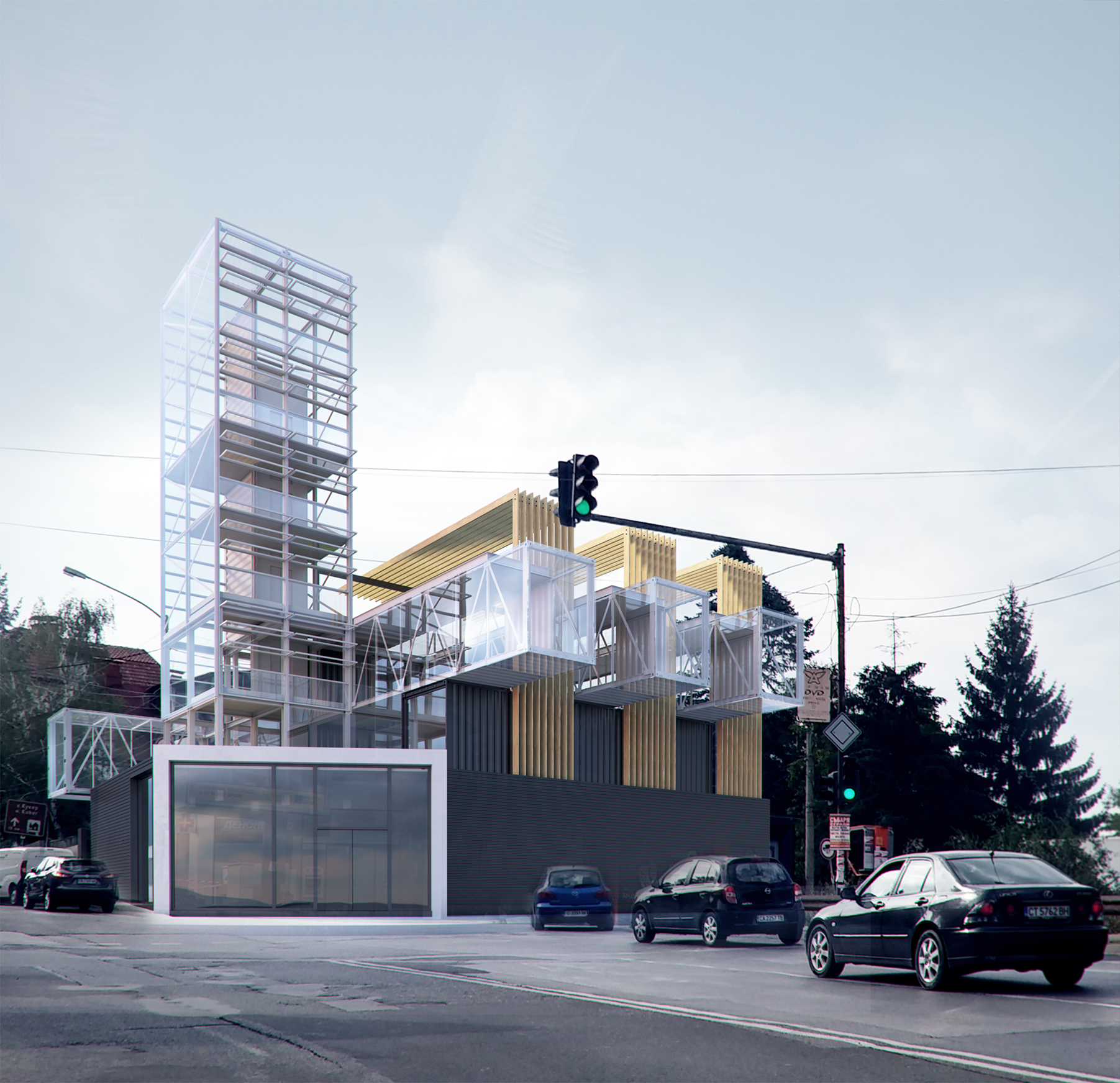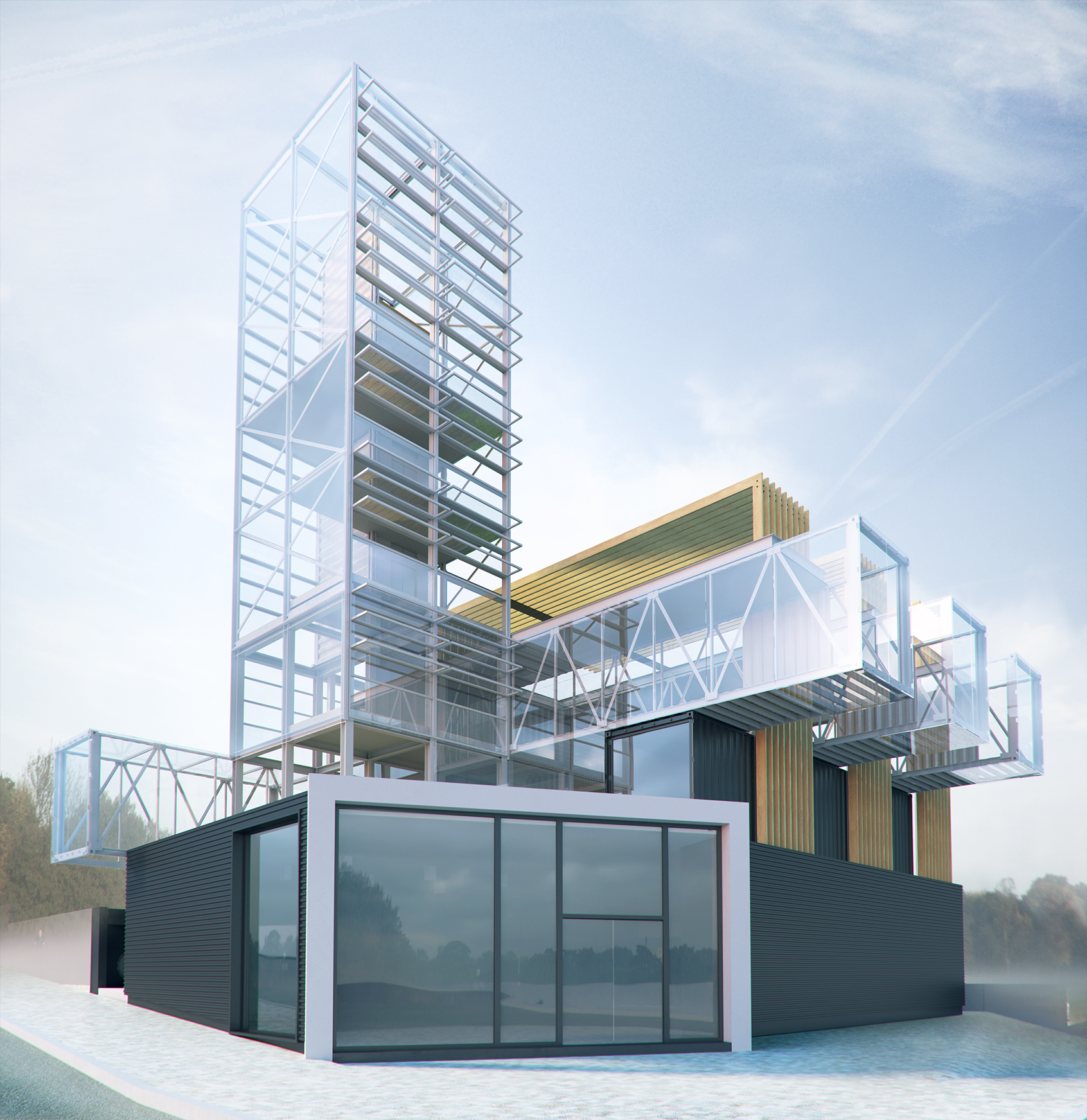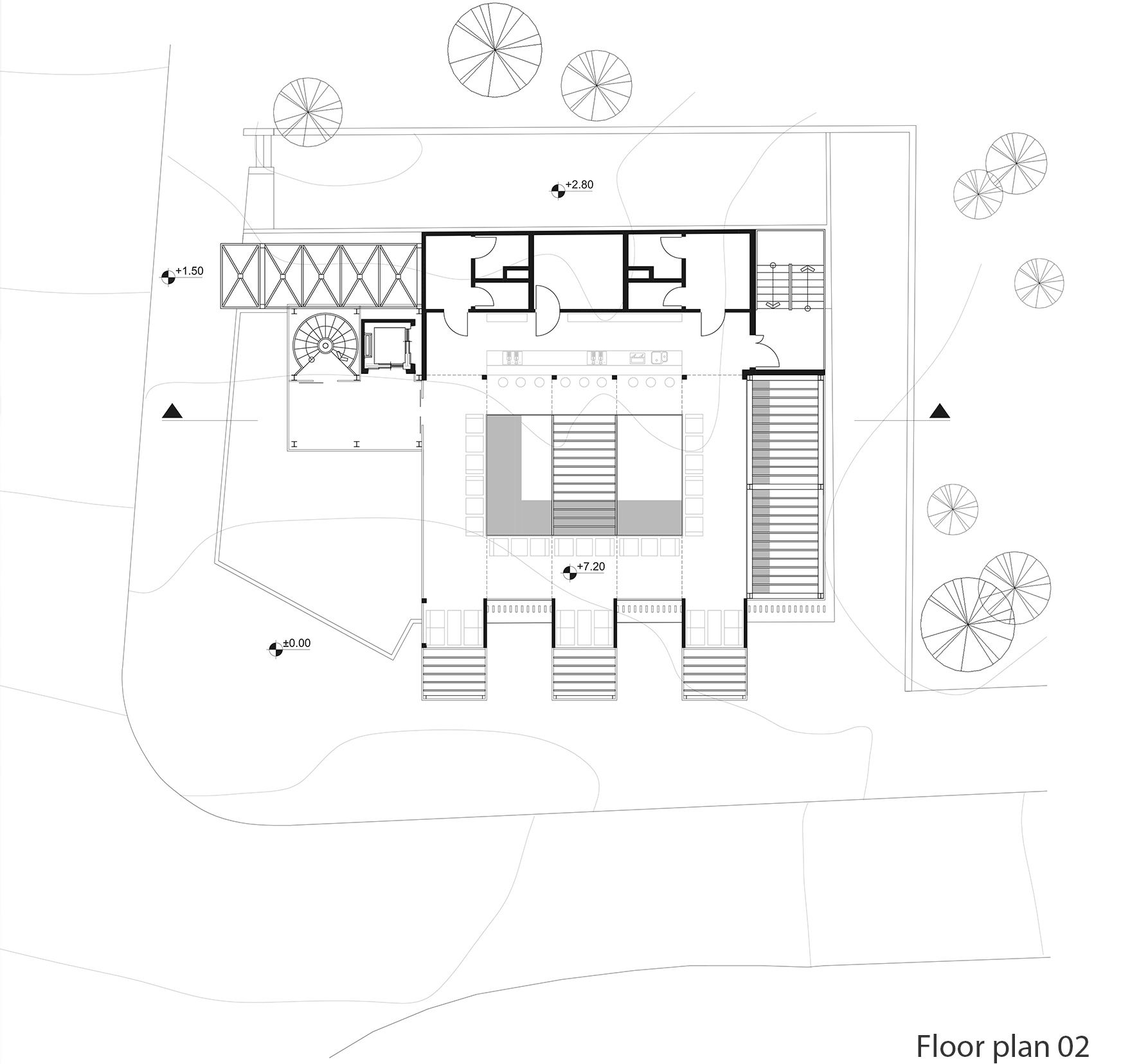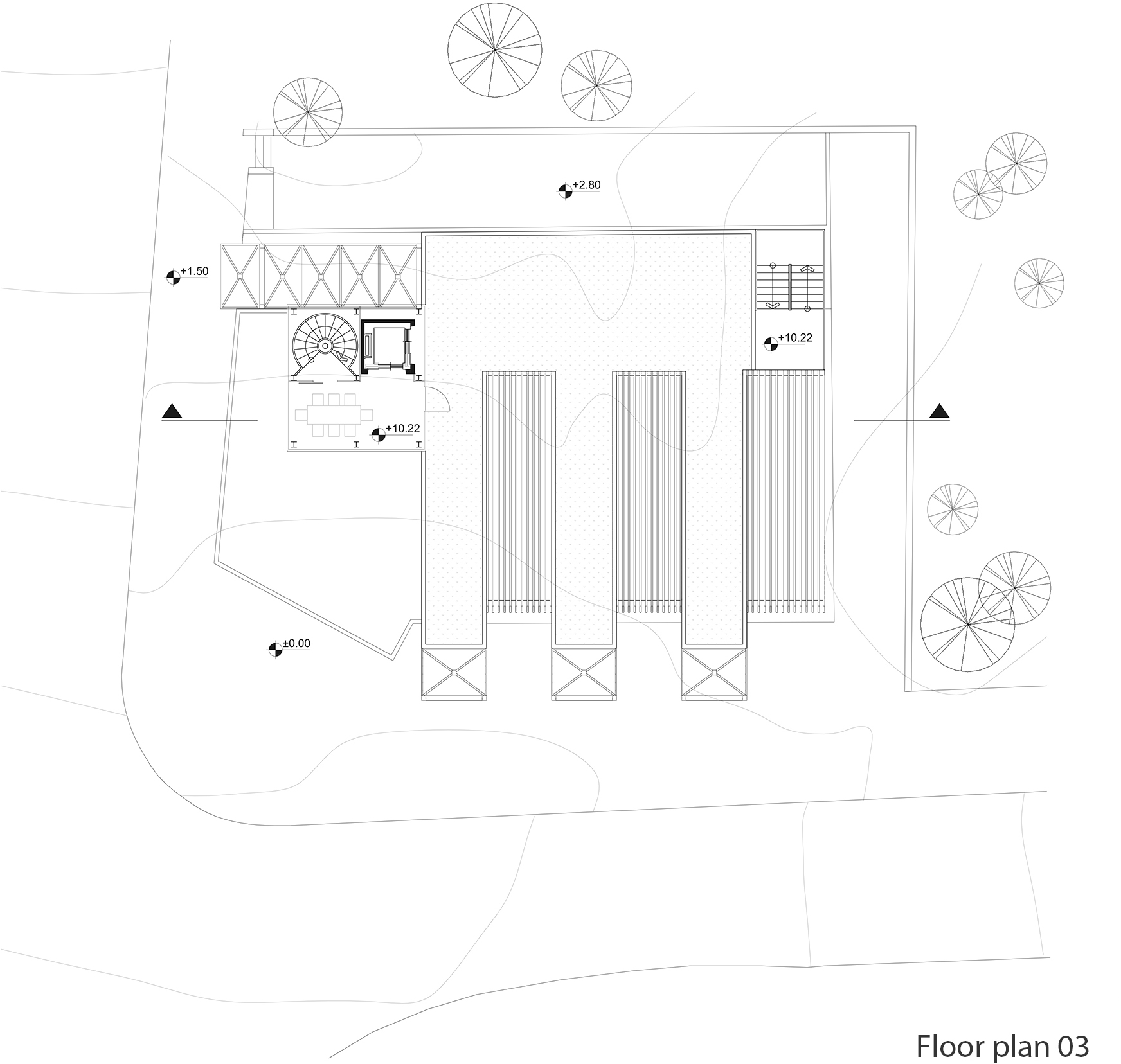RESTAURANT IN SOFIA
Sea container structure as an addition to existing building. The project proposes construction of two partially underground levels plus adding two additional storeys above with metal modular system and reinforcing metal elements as well as a 5-storey tower, built of a metal structure and curtain wall. About 70% of the building materials are recycled which contributes to reducing the carbon footprint. The building is highly energy-efficient and sustainable due to the system's flexibility.
location: Sofia, Bulgaria
Function: mixed-use building
Phase: technical project
Total floor area: 744.5 sq. m
Build-up area: 171 sq. m
Plot area: 570 sq. m
Project year: 2017
Architects: Rumen Parvanov, Iskren Galev, Julia Dukova, Marina Stoeva, Radomira Koleva, Elena Zhelyazkova


