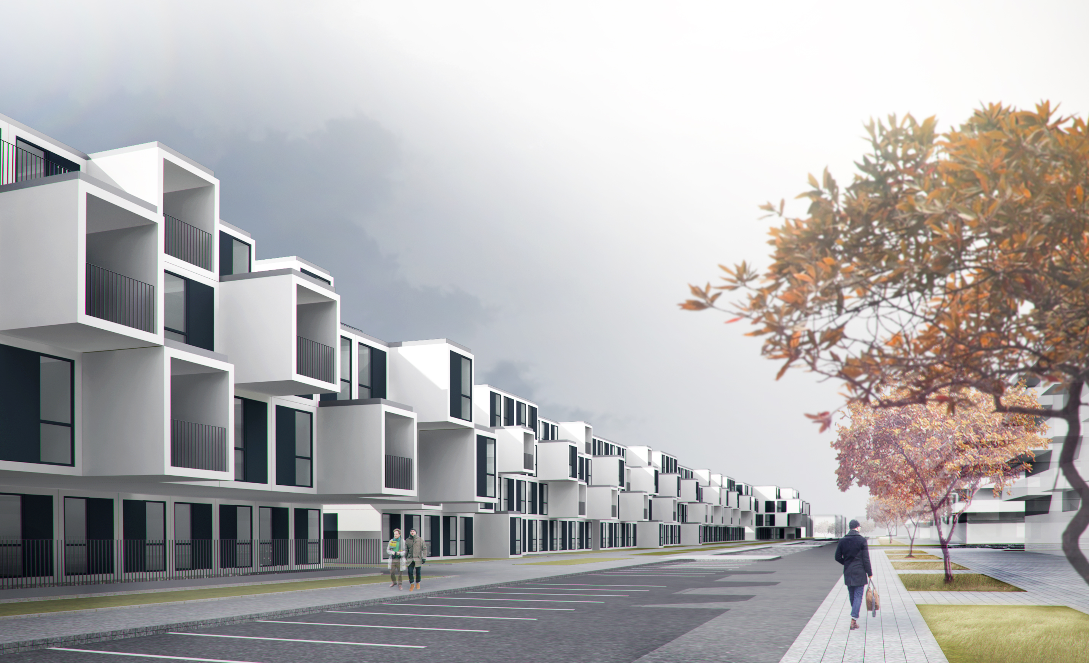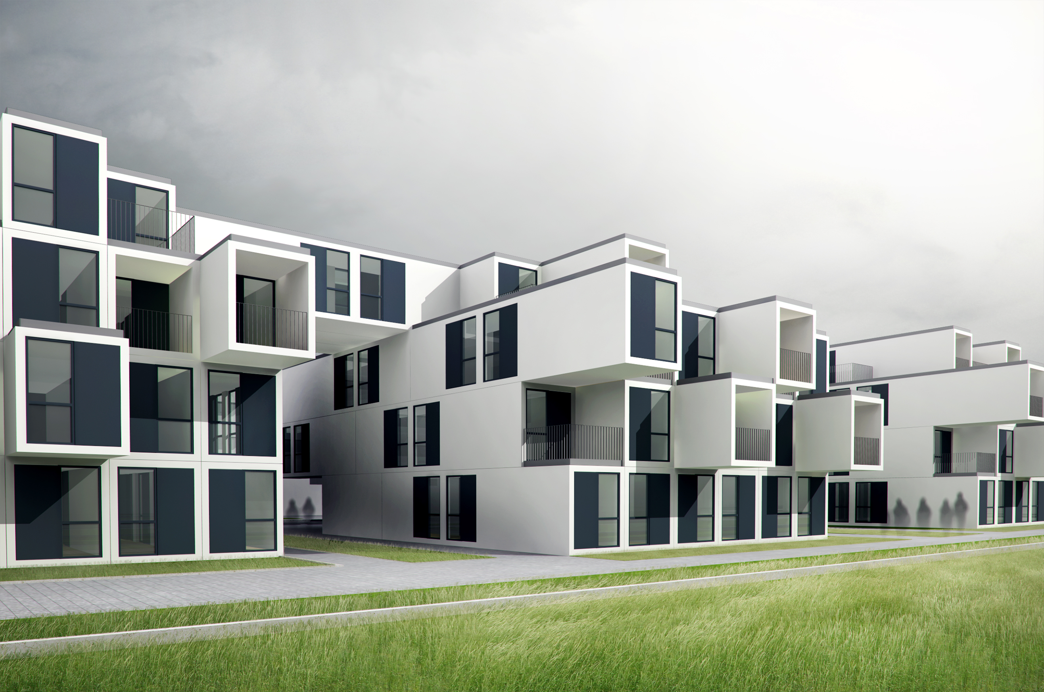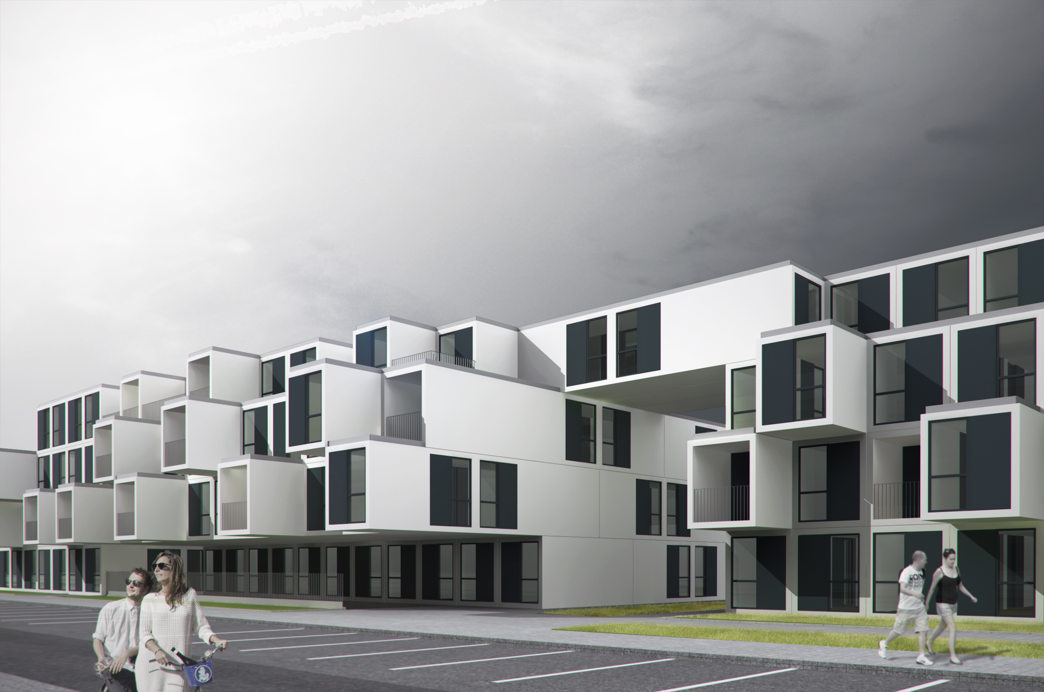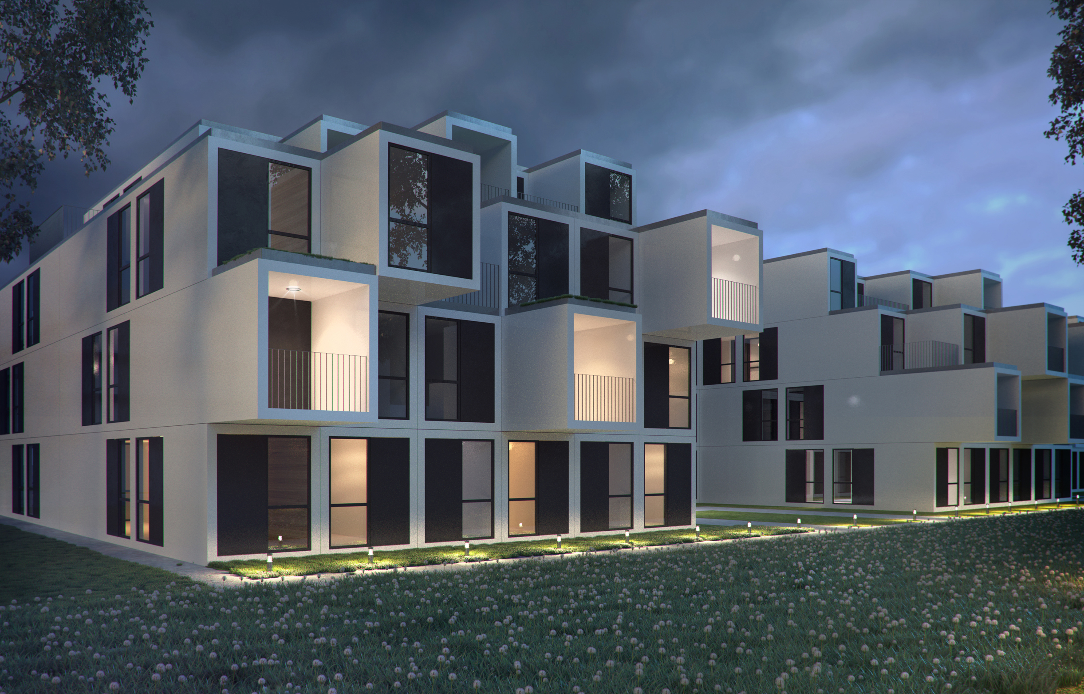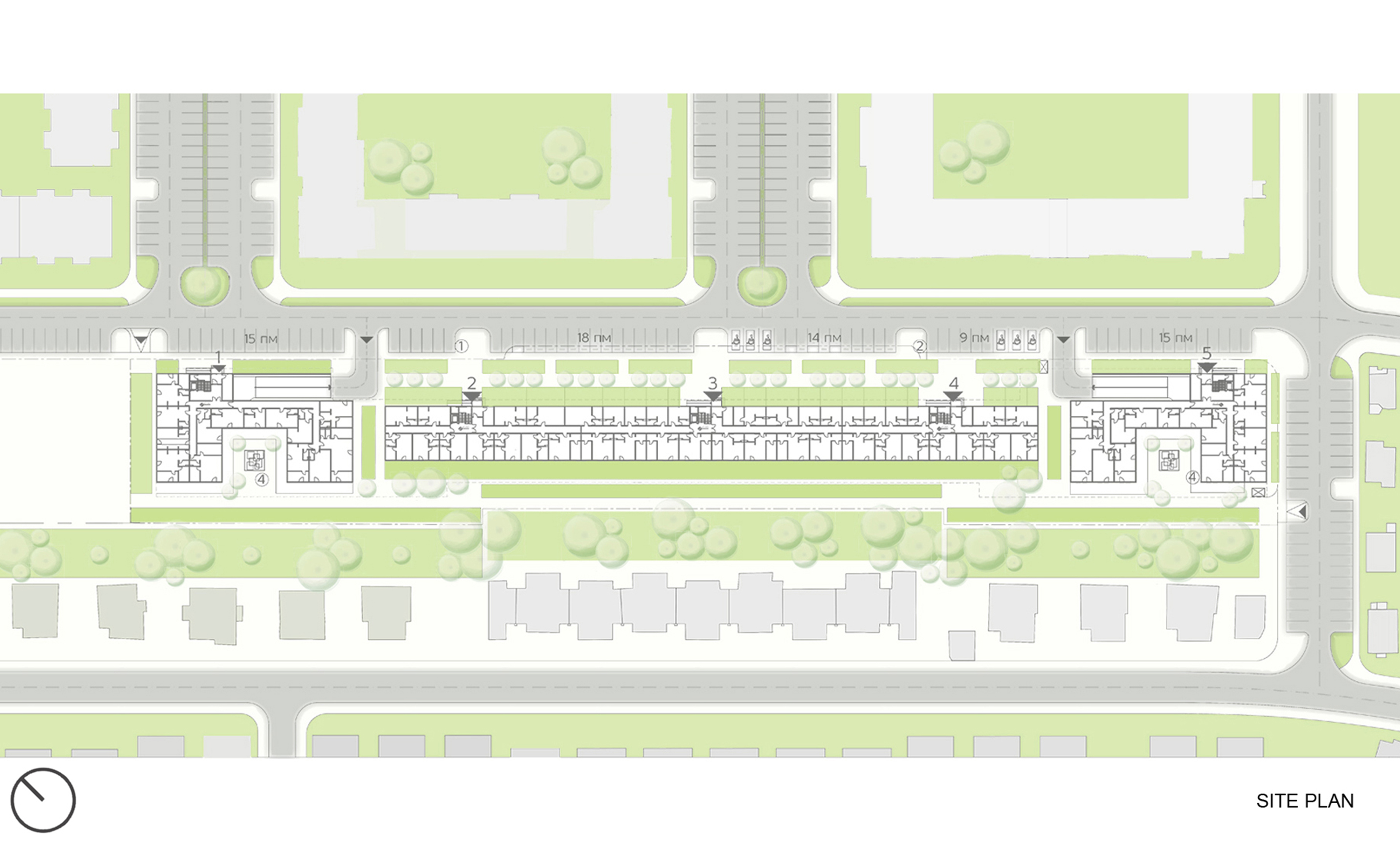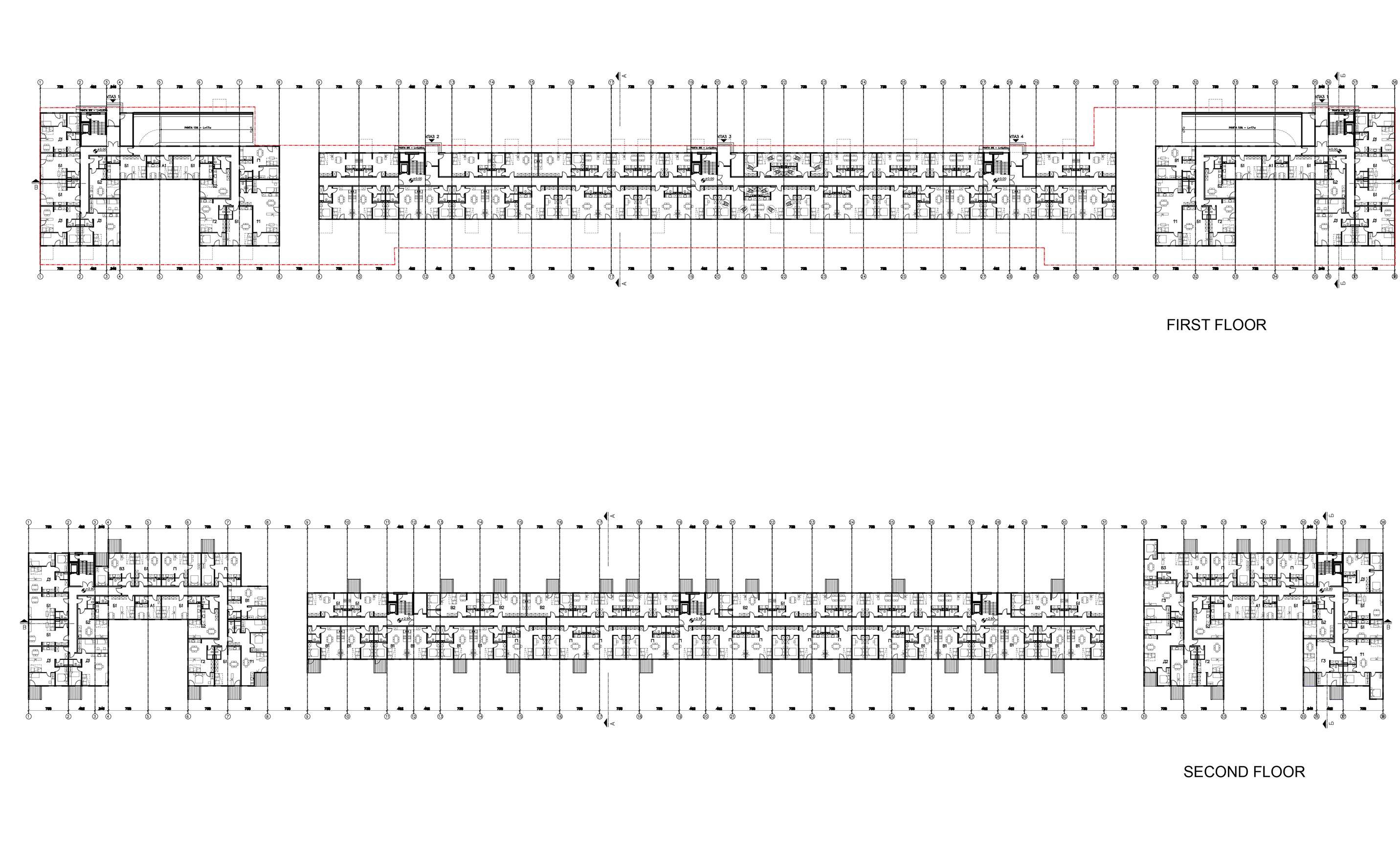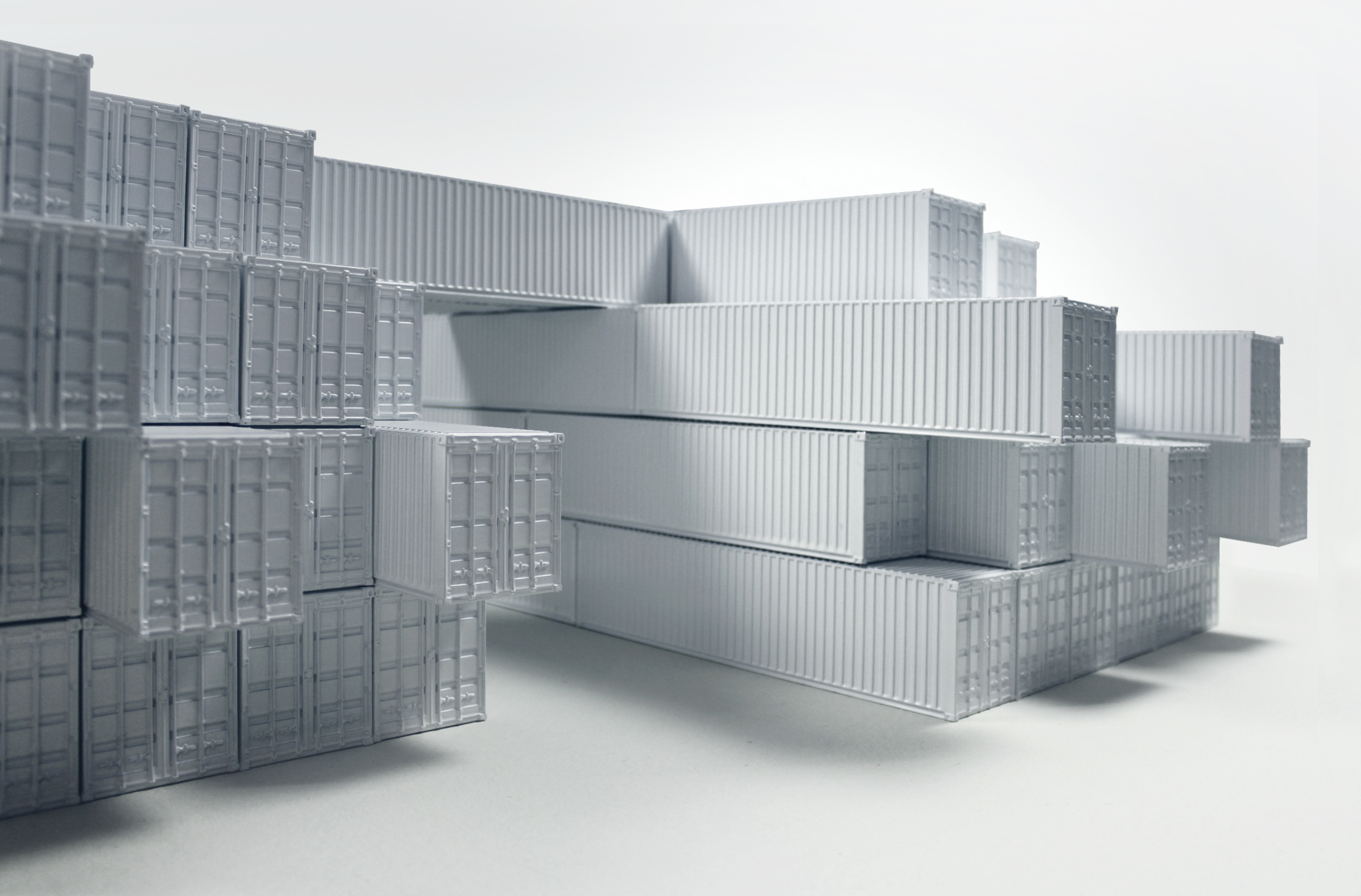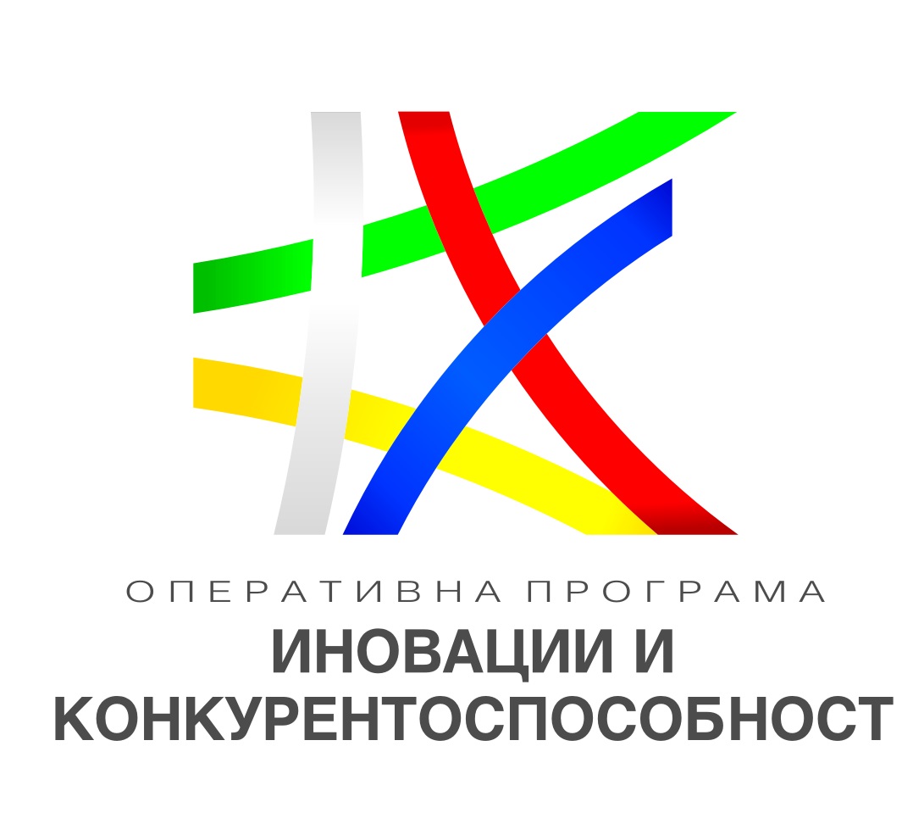SOCIAL HOUSING, BELGRADE
The modular system allows to achieve different forms by equal volumes. The long narrow side in Belgrade is digested with three four story buildings that are united by the last level. There are a lot of green spaces, underground parking, different types of apartments and a landscaped roof in the complex.
Location: Belgrade, Serbia
Function: social housing
Phase: competition
Total floor area: 14 430 sq.m
Project year: 2015
Architects: R. Parvanov, I. Galev, J. Dukova, R. Koleva, E. Zhelyazkova, T. Atanasova, S. Brusev
Visualization: arch. Julia Dukova
