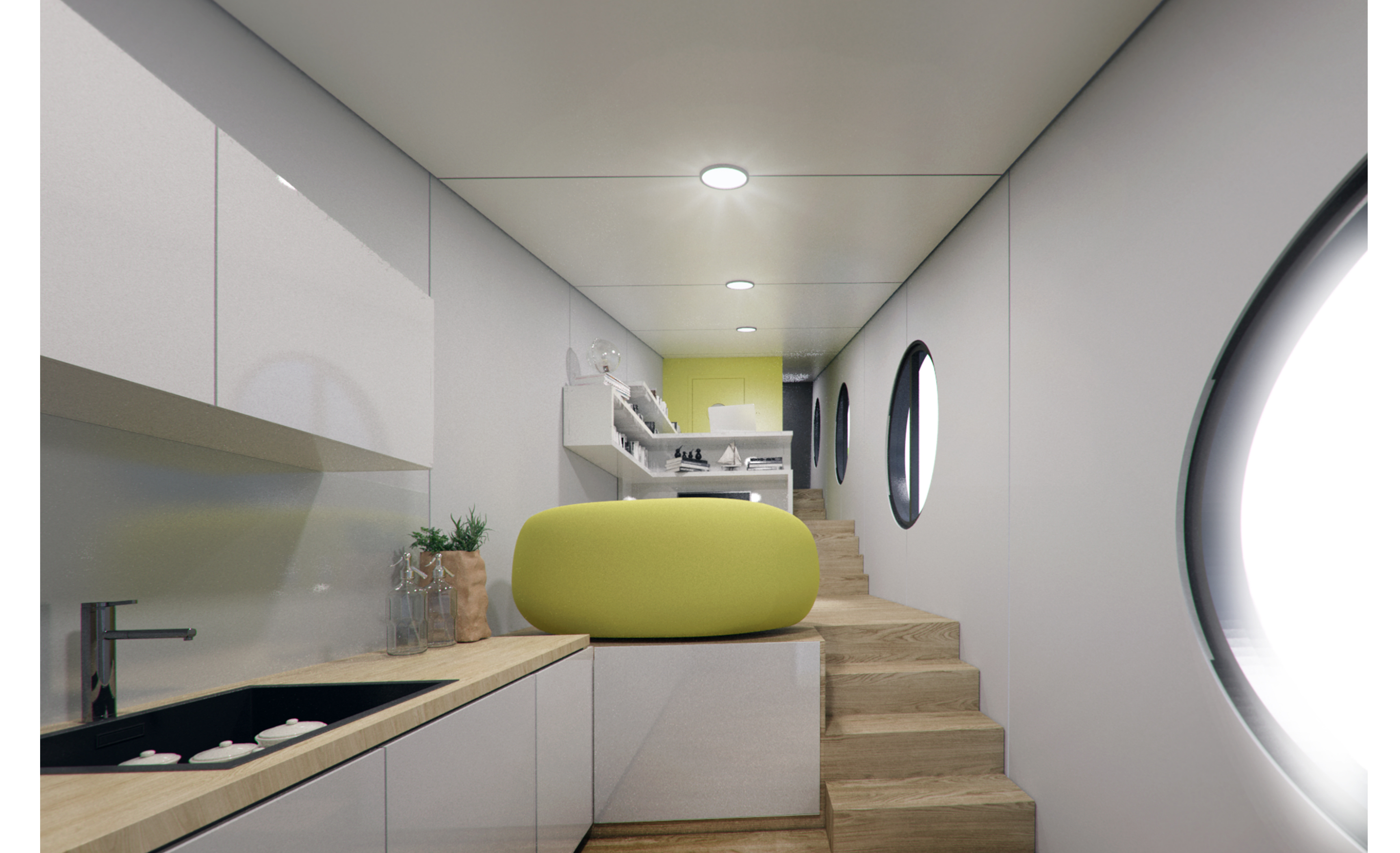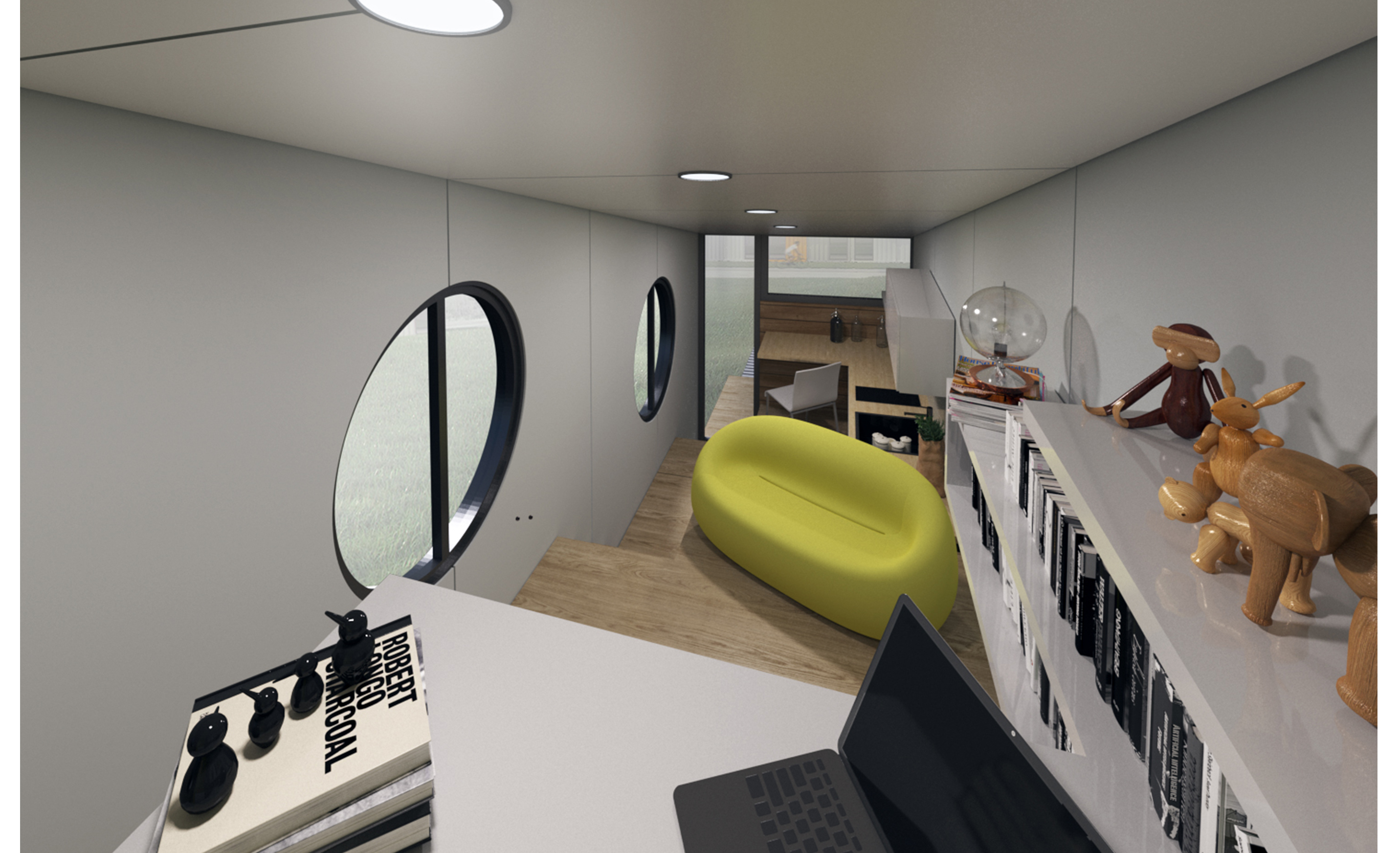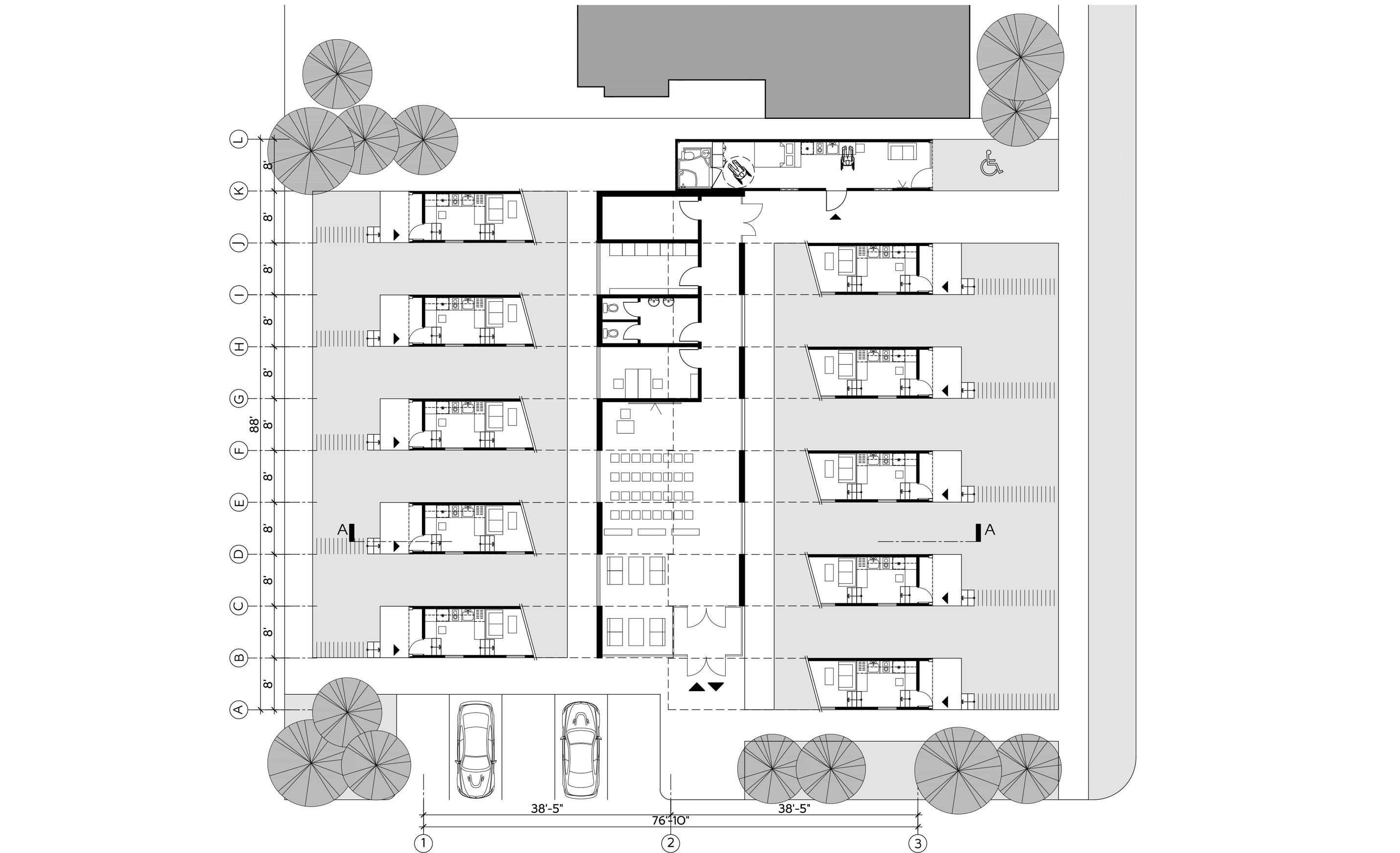SOCIAL HOUSING, CHICAGO
Design proposal for a building with eleven autonomous housing units made of 40” high sea containers. Each module has five functional areas: kitchen, living, cabinet bathroom and bedroom. The project emphasizes on functionality, low cost, high living quality and sustainability. The containers are used to create a self-bearing structure sheltering multifunctional common space bellow. Re-usage of sea containers and the use of highly efficient insulation decreases CO2 emissions.
Location: Chicago. USA
Function: social housing
Phase: international competition
Total floor area: 398 sq.m.
Housing modules: 11
Project year: 2016
Architects: R. Parvanov, I. Galev, J. Dukova, R. Koleva, T. Atanasova







